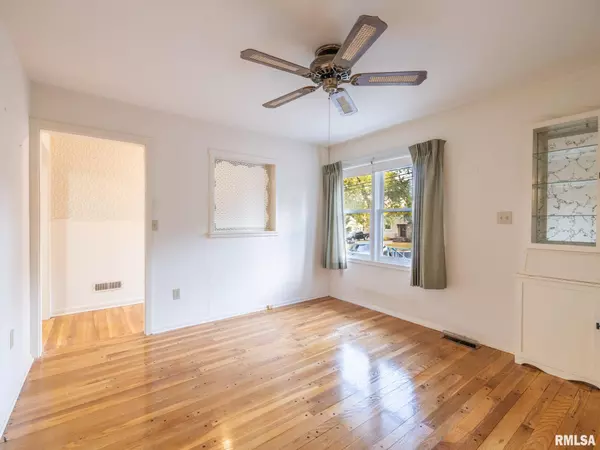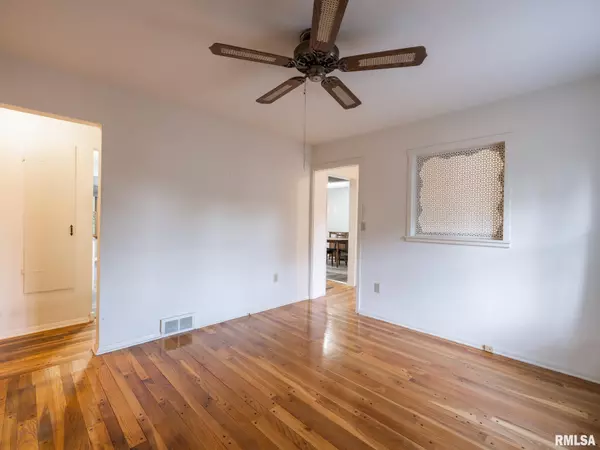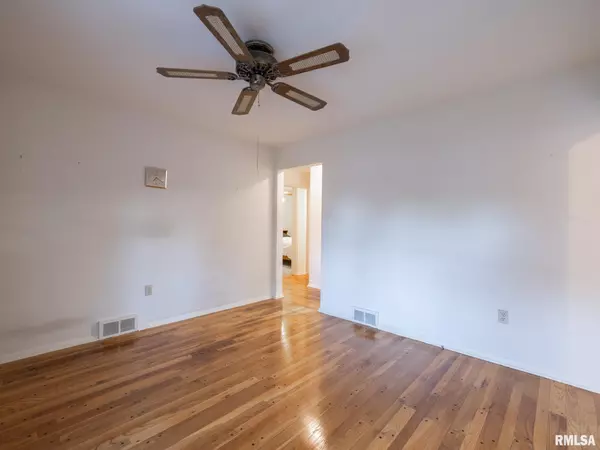$165,000
$174,900
5.7%For more information regarding the value of a property, please contact us for a free consultation.
3 Beds
2 Baths
2,074 SqFt
SOLD DATE : 10/30/2025
Key Details
Sold Price $165,000
Property Type Single Family Home
Sub Type Single Family Residence
Listing Status Sold
Purchase Type For Sale
Square Footage 2,074 sqft
Price per Sqft $79
Subdivision Endres Heights
MLS Listing ID PA1261240
Sold Date 10/30/25
Style Ranch
Bedrooms 3
Full Baths 2
Year Built 1959
Annual Tax Amount $3,661
Tax Year 2024
Lot Size 10,454 Sqft
Acres 0.24
Lot Dimensions 76x140
Property Sub-Type Single Family Residence
Source rmlsa
Property Description
Step into a lovingly maintained ranch-style home proudly holding onto its mid-century soul. This home offers a great mix of recent updates and room for further improvements. Enjoy a complete kitchen renovation with modern, white, soft-close cabinetry, pantry cabinets with pull-out drawers, tile backsplash, stainless steel sink, new counters and appliances with an informal dining area as well as a flex space leading to the back door. Bring your ideas for more updates for an opportunity to add value and make the home your own. The footprint is ideal for those who enjoy entertaining as well as privacy with its Split bedroom layout. The hardwood floors and original paneling are in excellent condition. Find extra room in the finished basement with a rec room, bathroom, storage room, workshop/mechanical room and laundry room which has space for a drop zone as you enter the house from the two-car, attached garage. The spacious backyard is ideal for gardening, relaxing or entertaining. Perfect for someone looking for a property with solid updates already in place and the chance to bring their own vision to life. Make it yours and Love Where You Live! Conveniently located in the Richwoods High School District. Appliances stay but are not warranted. Estate, sold "as-is".
Location
State IL
County Peoria
Area Paar Area
Direction N of Glen on Knoxville, E on Clara
Rooms
Basement Finished, Full, Walk-Out Access
Kitchen Dining Informal
Interior
Interior Features Ceiling Fan(s)
Heating Natural Gas, Forced Air, Gas Water Heater
Cooling Central Air
Fireplaces Number 1
Fireplaces Type Wood Burning, Family Room
Fireplace Y
Appliance Dishwasher, Microwave, Range, Refrigerator, Water Softener Owned, Washer, Dryer, Other
Exterior
Exterior Feature Replacement Windows
Garage Spaces 2.0
View true
Roof Type Shingle
Street Surface Paved
Garage 1
Building
Lot Description Level, Sloped
Faces N of Glen on Knoxville, E on Clara
Foundation Block
Water Public, Public Sewer
Architectural Style Ranch
Structure Type Vinyl Siding
New Construction false
Schools
Elementary Schools Hines
Middle Schools Von Steuben
High Schools Richwoods
Others
Tax ID 14-21-176-027
Read Less Info
Want to know what your home might be worth? Contact us for a FREE valuation!

Our team is ready to help you sell your home for the highest possible price ASAP
GET MORE INFORMATION

Broker Associate | License ID: 64826000







