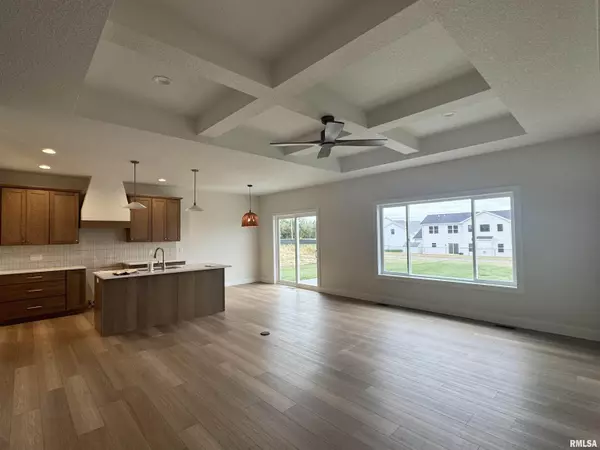$520,575
$498,575
4.4%For more information regarding the value of a property, please contact us for a free consultation.
4 Beds
3 Baths
2,171 SqFt
SOLD DATE : 10/30/2025
Key Details
Sold Price $520,575
Property Type Single Family Home
Sub Type Single Family Residence
Listing Status Sold
Purchase Type For Sale
Square Footage 2,171 sqft
Price per Sqft $239
Subdivision Townsend Farms
MLS Listing ID QC4268653
Sold Date 10/30/25
Style Ranch
Bedrooms 4
Full Baths 3
Year Built 2025
Annual Tax Amount $54
Tax Year 2024
Lot Dimensions 76x155x75x157
Property Sub-Type Single Family Residence
Source rmlsa
Property Description
*Pre-Sold*- This McCoy Homes INC. popular ranch farmhouse plan includes a split floor plan with secondary bedroom and bath on one side and Primary suite on the other! Large walk-in pantry, open concept kitchen living area offers coffered ceilings in the great room and open kitchen with huge walk in pantry. The finished basement includes rec. room, bathroom and 4th bedroom. Quartz countertops in kitchen and bathrooms, tile backsplash in kitchen and more! 3-car garage completes this plan. "all information and measurements are estimated and should be fully verified by all parties"
Location
State IA
County Scott
Area Qcara Area
Direction S. 1st St. West onto Torrey Pines Dr.
Rooms
Basement Full, Partially Finished, Sump Pump, Sump Hole
Kitchen Dining Informal, Eat-In Kitchen, Island, Pantry
Interior
Interior Features Vaulted Ceiling(s), Solid Surface Counter
Heating Natural Gas, Forced Air
Cooling Central Air
Fireplaces Number 1
Fireplaces Type Electric, Great Room
Fireplace Y
Appliance Dishwasher, Disposal, Range Hood, Microwave, Range, Refrigerator
Exterior
Garage Spaces 3.0
View true
Roof Type Shingle
Garage 1
Building
Lot Description Level
Faces S. 1st St. West onto Torrey Pines Dr.
Foundation Poured Concrete
Water Public, Public Sewer
Architectural Style Ranch
Structure Type Frame,Vinyl Siding
New Construction true
Schools
High Schools North Scott
Others
Tax ID 931451227
Read Less Info
Want to know what your home might be worth? Contact us for a FREE valuation!

Our team is ready to help you sell your home for the highest possible price ASAP
GET MORE INFORMATION

Broker Associate | License ID: 64826000







