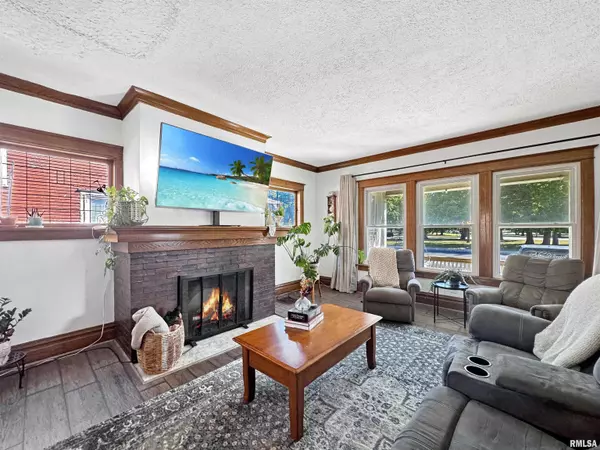$147,000
$149,900
1.9%For more information regarding the value of a property, please contact us for a free consultation.
5 Beds
3 Baths
2,826 SqFt
SOLD DATE : 10/29/2025
Key Details
Sold Price $147,000
Property Type Single Family Home
Sub Type Single Family Residence
Listing Status Sold
Purchase Type For Sale
Square Footage 2,826 sqft
Price per Sqft $52
Subdivision Edwards
MLS Listing ID PA1260859
Sold Date 10/29/25
Bedrooms 5
Full Baths 3
Year Built 1914
Annual Tax Amount $2,841
Tax Year 2024
Lot Size 5,662 Sqft
Acres 0.13
Lot Dimensions 40X142
Property Sub-Type Single Family Residence
Source rmlsa
Property Description
Welcome to this beautifully updated 5-bedroom, 3-bathroom home, offering a perfect blend of classic charm and modern amenities. Step inside to discover fresh new paint and stunning natural woodwork that flows from the inviting living room with a cozy fireplace to the elegant formal dining room. The heart of the home is the completely updated kitchen, boasting new appliances, a stylish tile backsplash, and a convenient pantry. With a new roof in 2024, this home is truly move-in ready. The spacious 2,884 sq ft of living space includes a full finished basement, providing ample room for everyone. Outside, enjoy the charming covered front porch, a relaxing pergola patio, and a 2-car detached garage. This home is a must-see!
Location
State IL
County Peoria
Area Paar Area
Direction ON PROSPECT ACROSS THE STREET FROM THE ZOO AREA.
Rooms
Basement Finished, Full
Kitchen Eat-In Kitchen, Galley
Interior
Interior Features Attic Storage, Cable Available, Ceiling Fan(s), Entrance Foyer, Radon Mitigation System, High Speed Internet
Heating Natural Gas, Forced Air, Gas Water Heater
Cooling Central Air
Fireplaces Number 1
Fireplaces Type Living Room, Electric
Fireplace Y
Appliance Dishwasher, Range Hood, Range, Refrigerator, Dryer
Exterior
Garage Spaces 2.0
View true
Roof Type Shingle
Street Surface Alley Paved,Paved
Garage 1
Building
Lot Description Level
Faces ON PROSPECT ACROSS THE STREET FROM THE ZOO AREA.
Water Public, Public Sewer
Structure Type Frame,Vinyl Siding
New Construction false
Schools
Elementary Schools Glen Oak
High Schools Peoria High
Others
Tax ID 14-34-327-012
Read Less Info
Want to know what your home might be worth? Contact us for a FREE valuation!

Our team is ready to help you sell your home for the highest possible price ASAP
GET MORE INFORMATION

Broker Associate | License ID: 64826000







