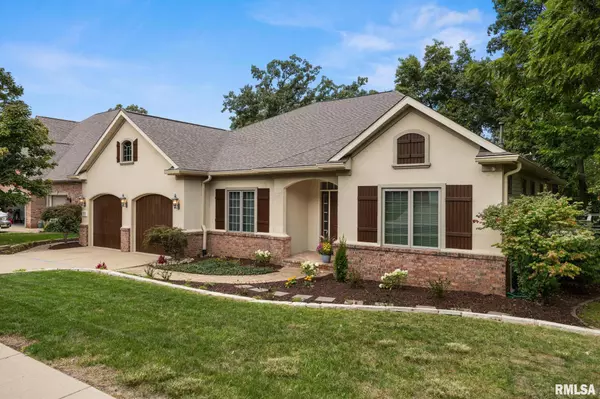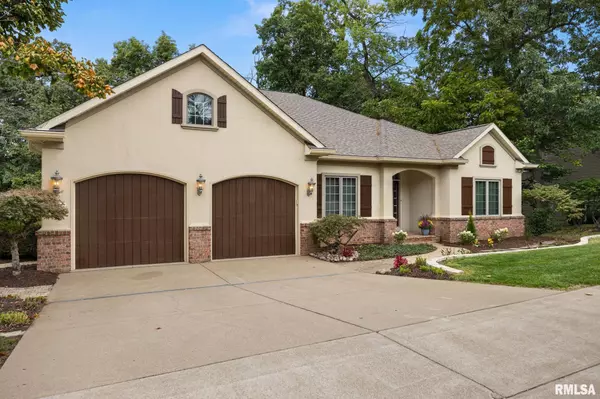$674,900
$674,900
For more information regarding the value of a property, please contact us for a free consultation.
4 Beds
4 Baths
4,008 SqFt
SOLD DATE : 10/29/2025
Key Details
Sold Price $674,900
Property Type Single Family Home
Sub Type Single Family Residence
Listing Status Sold
Purchase Type For Sale
Square Footage 4,008 sqft
Price per Sqft $168
Subdivision Ancient Oaks
MLS Listing ID PA1261106
Sold Date 10/29/25
Style Ranch
Bedrooms 4
Full Baths 3
Half Baths 1
HOA Fees $200
Year Built 2001
Annual Tax Amount $12,053
Tax Year 2024
Lot Size 0.350 Acres
Acres 0.35
Lot Dimensions 100x122x115x187
Property Sub-Type Single Family Residence
Source rmlsa
Property Description
Stunningly remodeled 4BR/3.5BA ranch in Dunlap School District, tucked away in a wooded setting. Freshly updated from top to bottom, this home features over 4000 finished sq ft, seamless new flooring, a bright open kitchen with cooktop & hood, island, breakfast bar, quartz counters, tile backsplash, 2 sinks, undercabinet lighting & beverage cooler. Kitchen opens to great room with wooded views, fireplace & formal dining. Main level offers 2 ensuite bedrooms plus an additional bedroom/office. Spa-like primary bath has tiled walk-in shower, soaking tub & two vanities. Walk-out lower level boasts a family room with a cozy fireplace, custom built-ins, wet bar & 2nd kitchen, bedroom with daylight windows & full bath with luxury tiled shower. Two more finished rooms with windows add office/workout/flex options, plus large unfinished storage. Outdoor living includes screened porch, wrap-around deck & covered patio. Lower level living quarters provide a great option for in-law quarters or multi-generational living!
Location
State IL
County Peoria
Area Paar Area
Direction War Memorial to Orange Prairie to Ancient Oak, Left on W Timber Oak Ct
Rooms
Basement Daylight, Egress Window(s), Finished, Full, Walk-Out Access
Kitchen Breakfast Bar, Dining Formal, Island, Other Kitchen/Dining, Pantry
Interior
Interior Features Cable Available, Vaulted Ceiling(s), In-Law Floorplan, Wet Bar, Solid Surface Counter, Ceiling Fan(s)
Heating Natural Gas, Forced Air, Gas Water Heater
Cooling Central Air
Fireplaces Number 2
Fireplaces Type Gas Log, Family Room, Great Room
Fireplace Y
Appliance Dishwasher, Disposal, Range Hood, Microwave, Range, Refrigerator, Water Softener Owned, Washer, Dryer, Other
Exterior
Garage Spaces 2.0
View true
Roof Type Shingle
Street Surface Paved
Garage 1
Building
Lot Description Wooded, Sloped
Faces War Memorial to Orange Prairie to Ancient Oak, Left on W Timber Oak Ct
Water Public, Public Sewer, Ejector Pump
Architectural Style Ranch
Structure Type Frame,Brick,Stucco,Vinyl Siding
New Construction false
Schools
High Schools Dunlap
Others
Tax ID 13-15-277-008
Read Less Info
Want to know what your home might be worth? Contact us for a FREE valuation!

Our team is ready to help you sell your home for the highest possible price ASAP
GET MORE INFORMATION

Broker Associate | License ID: 64826000







