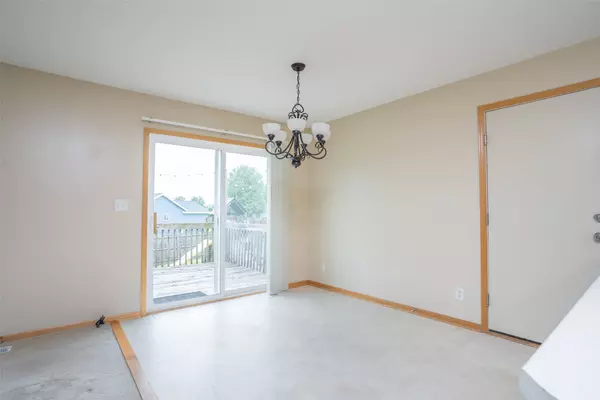$295,000
$315,000
6.3%For more information regarding the value of a property, please contact us for a free consultation.
4 Beds
4 Baths
1,456 SqFt
SOLD DATE : 09/29/2025
Key Details
Sold Price $295,000
Property Type Single Family Home
Sub Type Residential
Listing Status Sold
Purchase Type For Sale
Square Footage 1,456 sqft
Price per Sqft $202
MLS Listing ID 722952
Sold Date 09/29/25
Style Two Story,Traditional
Bedrooms 4
Full Baths 3
Half Baths 1
HOA Y/N No
Year Built 2006
Annual Tax Amount $5,667
Lot Size 0.448 Acres
Acres 0.448
Property Sub-Type Residential
Property Description
Located on just under a 1/2 acre, on a quiet cul de sac this 4 bedroom, 4 bath stunner provides plenty of space. As you enter the main floor, french doors open up to an office or bonus space across from a 1/2 bath. An eat-in kitchen with plenty of counter space and a peninsula for bar stools opens up to a large family room with a gas log fireplace and tons of natural light. Up the stairs you'll find a primary bedroom with ensuite bath and walk-in closet, convenient 2nd floor laundry room, and two additional bedrooms with ample closet space. The lower level provides a flex family room or bedroom with egress window with projector, projector screen, and projector cabinet included. Another full bathroom with double vanity and jetted tub and large storage area complete the finished basement. A 3 car garage and shed provide all the storage you'll need. A deck, open patio space, playscape, and trampoline all enhance the expansive backyard ready for entertaining.
Location
State IA
County Polk
Area Bondurant
Zoning R-5
Rooms
Basement Egress Windows, Finished
Interior
Interior Features Eat-in Kitchen, Window Treatments
Heating Forced Air, Gas, Natural Gas
Cooling Central Air
Flooring Carpet, Vinyl
Fireplaces Number 1
Fireplaces Type Gas Log
Fireplace Yes
Appliance Dryer, Dishwasher, Microwave, Refrigerator, Stove, Washer
Laundry Upper Level
Exterior
Exterior Feature Deck, Fully Fenced, Play Structure, Patio, Storage
Parking Features Attached, Garage, Three Car Garage
Garage Spaces 3.0
Garage Description 3.0
Fence Wood, Full
Roof Type Asphalt,Shingle
Porch Deck, Open, Patio
Private Pool No
Building
Lot Description Pie Shaped Lot
Entry Level Two
Foundation Block, Poured
Builder Name Midland Homes/Regency
Sewer Public Sewer
Water Public
Level or Stories Two
Additional Building Storage
Schools
School District Bondurant-Farrar
Others
Senior Community No
Tax ID 23100072100054
Monthly Total Fees $472
Security Features Smoke Detector(s)
Acceptable Financing Cash, Conventional, FHA, VA Loan
Listing Terms Cash, Conventional, FHA, VA Loan
Financing Conventional
Read Less Info
Want to know what your home might be worth? Contact us for a FREE valuation!

Our team is ready to help you sell your home for the highest possible price ASAP
©2025 Des Moines Area Association of REALTORS®. All rights reserved.
Bought with Epique Realty
GET MORE INFORMATION

Broker Associate | License ID: 64826000







