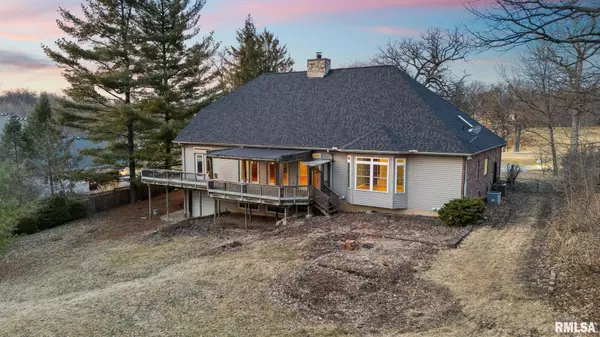$500,000
$550,000
9.1%For more information regarding the value of a property, please contact us for a free consultation.
3 Beds
5 Baths
4,257 SqFt
SOLD DATE : 06/18/2025
Key Details
Sold Price $500,000
Property Type Single Family Home
Sub Type Single Family Residence
Listing Status Sold
Purchase Type For Sale
Square Footage 4,257 sqft
Price per Sqft $117
Subdivision Grandview
MLS Listing ID PA1255965
Sold Date 06/18/25
Bedrooms 3
Full Baths 5
Year Built 2000
Annual Tax Amount $14,178
Tax Year 2024
Lot Dimensions 290 x 120
Property Sub-Type Single Family Residence
Source rmlsa
Property Description
LOCATION! LOCATION! LOCATION!! This story and a half home features amenities galore with 4257 finished sqft and is beautifully situated on just under an acre enjoying beautiful views of the Peoria Country Club golf course. Within walking distance to the popular Rock Island Trail, it will be hard to find an excuse to not go out for those daily walks! This one owner home was built with the highest quality in mind. The custom home also includes an abundance of hardwood floors throughout the entire house on all 3 levels, 5 full Bathrooms and 3 fireplaces! On the main level you'll find a large Great Room with a 15 ft shed ceiling and a two way fireplace that's shared with the Dining Room. There are two ensuite Bedrooms on the main level which includes the primary. The Kitchen is amazing with an oversize island, is fully applianced including double oven, convection microwave and warming drawer and a fireplaced dinette. It also features a wet bar between the Great Room and kitchen to enhance your entertaining! The sunroom with 15 ft shed ceiling is bright and offers another amazing space to enjoy. There is great access to the wrap around deck from the Great Room and Sunroom. The second floor offers another ensuite Bedroom, Office and Theatre room - Office or Theatre room could easily be transitioned to a fourth Bedroom. The partially finished lower level offers so much more great space with bright daylight windows, a full bathroom, tons of storage space and a fourth Garage stall!
Location
State IL
County Peoria
Area Paar Area
Direction IL-40 S/Knoxville Ave and E Lake Ave to E Bishop Ave
Rooms
Basement Partially Finished, Walk-Out Access
Kitchen Island, Pantry
Interior
Interior Features Cable Available, Ceiling Fan(s), Solid Surface Counter, Wet Bar
Heating Forced Air, Humidity Control
Cooling Central Air, Whole House Fan
Fireplaces Number 2
Fireplaces Type Gas Log, Great Room, Kitchen, Multi-Sided
Fireplace Y
Appliance Dishwasher, Disposal, Range Hood, Microwave, Range, Refrigerator, Trash Compactor, Water Purifier, Tankless Water Heater
Exterior
Exterior Feature Hot Tub
Garage Spaces 3.0
View true
Roof Type Shingle
Street Surface Paved
Garage 1
Building
Lot Description Golf Course View
Faces IL-40 S/Knoxville Ave and E Lake Ave to E Bishop Ave
Water Public, Septic System
Structure Type Block,Brick,Stone
New Construction false
Schools
High Schools Peoria High
Others
Tax ID 14-26-176-035
Read Less Info
Want to know what your home might be worth? Contact us for a FREE valuation!

Our team is ready to help you sell your home for the highest possible price ASAP
GET MORE INFORMATION

Broker Associate | License ID: 64826000







