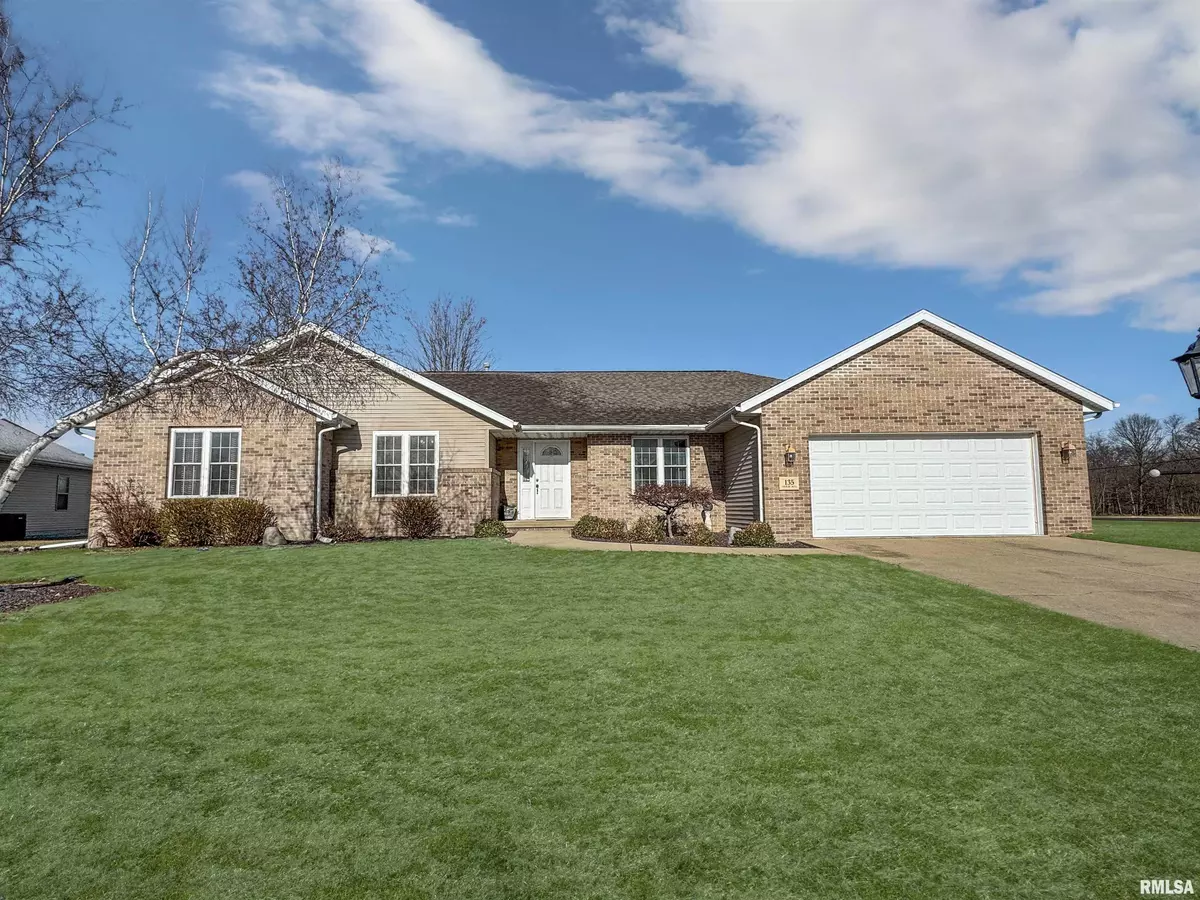$380,000
$384,900
1.3%For more information regarding the value of a property, please contact us for a free consultation.
3 Beds
3 Baths
3,055 SqFt
SOLD DATE : 05/01/2025
Key Details
Sold Price $380,000
Property Type Single Family Home
Sub Type Single Family Residence
Listing Status Sold
Purchase Type For Sale
Square Footage 3,055 sqft
Price per Sqft $124
Subdivision Fox Bend
MLS Listing ID PA1256601
Sold Date 05/01/25
Style Ranch
Bedrooms 3
Full Baths 2
Half Baths 1
Year Built 2005
Annual Tax Amount $7,173
Tax Year 2024
Lot Size 0.420 Acres
Acres 0.42
Lot Dimensions 127X195X92X154
Property Sub-Type Single Family Residence
Source rmlsa
Property Description
Gorgeous sprawling ranch in highly desirable Fox Bend Subdivision. You will love the open floor layout and vaulted ceilings. Spacious kitchen has plenty of counter top and cabinet room. Walk out to the large patio that overlooks a generous sized lot. Primary bedroom is complete with a full bathroom. Full, finished basement features a family room, den/office, and a fabulous workshop for all of your hobbies. Oversized 3 car tandem garage that has storage needs covered. Updates include: Furnace and A/C 2024, Water Heater 2023, Sump & Radon 2025, and so much more! Don't wait on this one and schedule a showing today!
Location
State IL
County Tazewell
Area Paar Area
Direction VETERANS TO WILDLIFE DR.
Rooms
Basement Finished, Full
Kitchen Dining Formal, Eat-In Kitchen, Pantry
Interior
Interior Features Attic Storage, Cable Available, Ceiling Fan(s), Vaulted Ceiling(s), Radon Mitigation System
Heating Natural Gas, Forced Air, Gas Water Heater
Cooling Central Air
Fireplaces Number 1
Fireplaces Type Electric, Family Room
Fireplace Y
Appliance Dishwasher, Microwave, Range, Refrigerator
Exterior
Exterior Feature Shed(s)
Garage Spaces 2.0
View true
Roof Type Shingle
Street Surface Paved
Garage 1
Building
Lot Description Corner Lot, Level
Faces VETERANS TO WILDLIFE DR.
Water Public Sewer, Public
Architectural Style Ranch
Structure Type Brick,Vinyl Siding
New Construction false
Schools
Elementary Schools Lettie Brown
Middle Schools Morton Jr. High
High Schools Morton
Others
Tax ID 06-06-07-208-004
Read Less Info
Want to know what your home might be worth? Contact us for a FREE valuation!

Our team is ready to help you sell your home for the highest possible price ASAP
GET MORE INFORMATION

Broker Associate | License ID: 64826000







