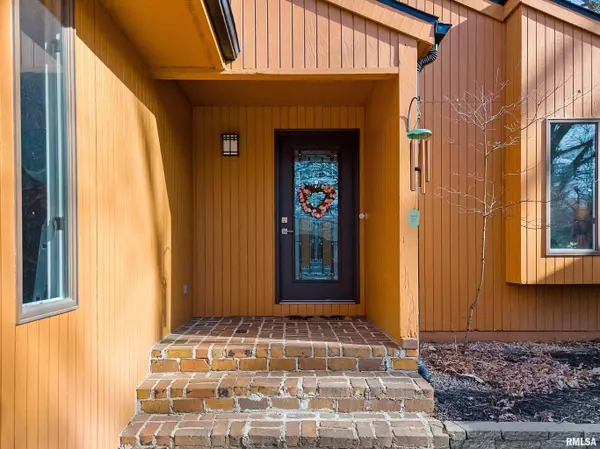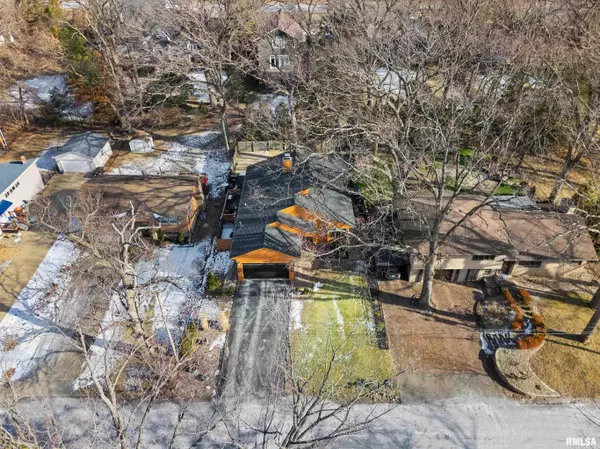$307,900
$299,900
2.7%For more information regarding the value of a property, please contact us for a free consultation.
3 Beds
2 Baths
2,724 SqFt
SOLD DATE : 02/26/2025
Key Details
Sold Price $307,900
Property Type Single Family Home
Sub Type Single Family Residence
Listing Status Sold
Purchase Type For Sale
Square Footage 2,724 sqft
Price per Sqft $113
Subdivision Grandview
MLS Listing ID PA1255624
Sold Date 02/26/25
Style Ranch
Bedrooms 3
Full Baths 2
Year Built 1982
Annual Tax Amount $7,021
Tax Year 2024
Lot Dimensions 60x120x60x120
Property Sub-Type Single Family Residence
Source rmlsa
Property Description
Modern elegance shines through this one-of-a-kind ranch located just blocks away from Grandview Drive! Entertain in style in the great room/kitchen combo, featuring 16' ceilings, a wood-burning fireplace, and a large island. The spa-like remodeled bathroom is a true highlight, with stylish finishes such as dual sinks, a massive walk-in shower with custom subway tile, and a luxurious granite vanity. Three decks off the kitchen overlook the private, wooded backyard, perfect for outdoor enjoyment. The lower level offers endless possibilities, including a large family room, 3rd bedroom, and a recently added full bath. Updates include new roof(2024), HVAC & gutters (2023), chimney cap (2022), Water Heater(2021)& sump pump (2020). Schedule your appointment today. This one won't last long!
Location
State IL
County Peoria
Area Paar Area
Direction Grandview Drive to Reservoir to Harmon
Rooms
Basement Finished, Full
Kitchen Breakfast Bar, Dining Formal, Eat-In Kitchen, Island
Interior
Interior Features Attic Storage, Bar, Vaulted Ceiling(s), Garage Door Opener(s), Ceiling Fan(s), Window Treatments
Heating Gas, Forced Air, Gas Water Heater, Central Air
Fireplaces Number 1
Fireplaces Type Wood Burning, Great Room
Fireplace Y
Appliance Dishwasher, Hood/Fan, Microwave, Range/Oven, Refrigerator, Water Softener Rented
Exterior
Exterior Feature Deck, Fenced Yard
Garage Spaces 2.0
View true
Roof Type Shingle
Street Surface Paved
Garage 1
Building
Lot Description Level, Wooded
Faces Grandview Drive to Reservoir to Harmon
Water Public, Public Sewer, Sump Pump
Architectural Style Ranch
Structure Type Frame,Wood Siding
New Construction false
Schools
High Schools Peoria High
Others
Tax ID 14-26-252-011
Read Less Info
Want to know what your home might be worth? Contact us for a FREE valuation!

Our team is ready to help you sell your home for the highest possible price ASAP
GET MORE INFORMATION

Broker Associate | License ID: 64826000







