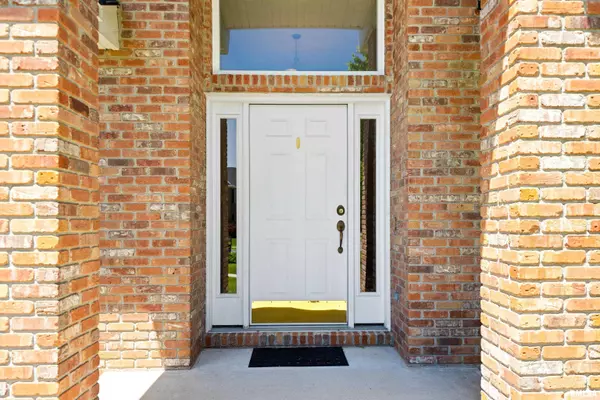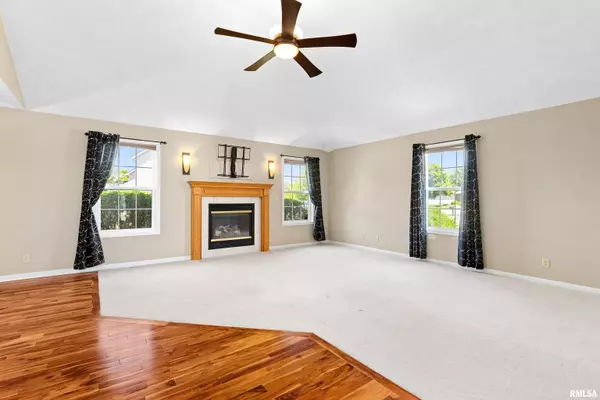$375,000
$389,000
3.6%For more information regarding the value of a property, please contact us for a free consultation.
3 Beds
3 Baths
3,423 SqFt
SOLD DATE : 08/28/2024
Key Details
Sold Price $375,000
Property Type Single Family Home
Sub Type Single Family Residence
Listing Status Sold
Purchase Type For Sale
Square Footage 3,423 sqft
Price per Sqft $109
Subdivision Fox Creek
MLS Listing ID PA1250018
Sold Date 08/28/24
Style Ranch
Bedrooms 3
Full Baths 2
Half Baths 1
Year Built 2001
Tax Year 2023
Lot Size 0.420 Acres
Acres 0.42
Lot Dimensions 120x149.5x134.92x14.63x78
Property Sub-Type Single Family Residence
Source rmlsa
Property Description
Welcome home to this lovely three-bedroom ranch nestled in the heart of a picturesque subdivision. Step inside to discover an soaring foyer and inviting open floor plan that seamlessly blends functionality with modern design. Prepare to be impressed by the spacious kitchen featuring a large island and pantry, perfect for entertaining guests. Adjacent to the kitchen, a delightful sunroom offers panoramic views of the meticulously landscaped fenced backyard, providing a serene oasis for relaxation. Retreat to the luxurious master bedroom suite boasting ample space, complete with an en suite bath featuring a tiled shower and a generously sized walk-in closet, offering the perfect sanctuary after a long day. The finished basement adds to this home, offering additional living space including a recreation room and a family room with a kitchenette, bath and a large storage area, providing endless possibilities for customization and functionality. Parking is a breeze with the attached three-car garage, providing ample space for vehicles and storage. Don't miss the opportunity to make this property your forever home, where comfort, style, and functionality come together seamlessly.
Location
State IL
County Tazewell
Area Paar Area
Zoning Residential
Direction Veterans Rd, to Wildlife, Rt on Linden
Rooms
Basement Full, Partially Finished
Kitchen Dining Informal, Island, Pantry
Interior
Interior Features Attic Storage, Blinds, Cable Available, Ceiling Fan(s), Vaulted Ceiling(s), Garage Door Opener(s), Radon Mitigation System
Heating Gas, Forced Air, Gas Water Heater, Central Air
Fireplaces Number 1
Fireplaces Type Gas Log, Great Room
Fireplace Y
Appliance Dishwasher, Dryer, Microwave, Other, Range/Oven, Refrigerator, Washer
Exterior
Exterior Feature Fenced Yard, Irrigation System, Patio
Garage Spaces 3.0
View true
Roof Type Shingle
Street Surface Curbs & Gutters,Paved
Garage 1
Building
Lot Description Corner Lot, Cul-De-Sac, Level
Faces Veterans Rd, to Wildlife, Rt on Linden
Foundation Concrete, Poured Concrete
Water Ejector Pump, Public Sewer, Public, Sump Pump
Architectural Style Ranch
Structure Type Frame,Brick Partial,Vinyl Siding
New Construction false
Schools
Elementary Schools Morton
Middle Schools Morton
High Schools Morton
Others
Tax ID 06-06-07-205-015
Read Less Info
Want to know what your home might be worth? Contact us for a FREE valuation!

Our team is ready to help you sell your home for the highest possible price ASAP
GET MORE INFORMATION

Broker Associate | License ID: 64826000







