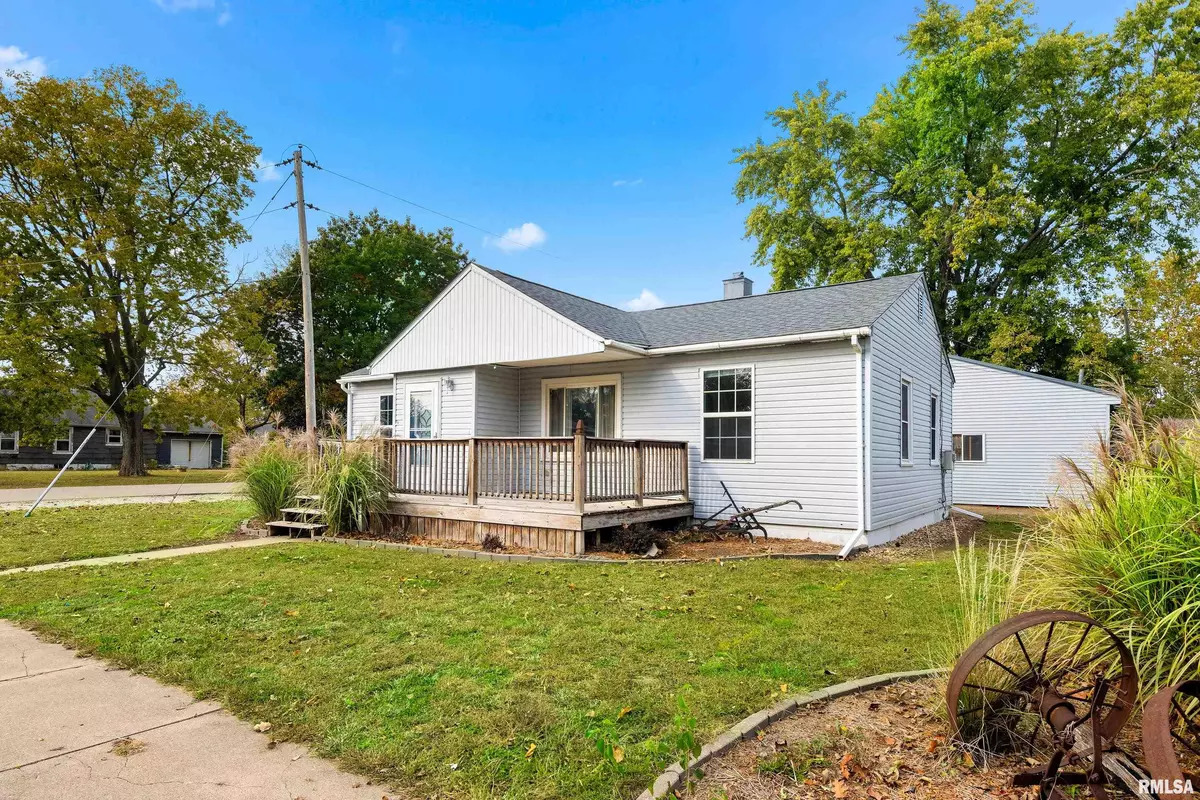
3 Beds
1 Bath
1,462 SqFt
3 Beds
1 Bath
1,462 SqFt
Key Details
Property Type Single Family Home
Sub Type Single Family Residence
Listing Status Active
Purchase Type For Sale
Square Footage 1,462 sqft
Price per Sqft $109
Subdivision Wilsons
MLS Listing ID PA1262492
Style Ranch
Bedrooms 3
Full Baths 1
Year Built 1950
Annual Tax Amount $2,430
Tax Year 2024
Lot Size 8,276 Sqft
Acres 0.19
Lot Dimensions 0.19
Property Sub-Type Single Family Residence
Source rmlsa
Property Description
Location
State IL
County Peoria
Area Paar Area
Direction North on Rt. 29. Turn left onto Wilmot St. Home on the Corner
Rooms
Basement Crawl Space, Partial, Partially Finished
Kitchen Eat-In Kitchen
Interior
Interior Features Cable Available, Vaulted Ceiling(s), High Speed Internet
Heating Natural Gas, Forced Air, Electric Water Heater
Cooling Central Air
Fireplace Y
Appliance Microwave
Exterior
Exterior Feature Replacement Windows, Shed(s)
Garage Spaces 4.0
View true
Roof Type Shingle
Street Surface Paved
Garage 1
Building
Lot Description Corner Lot, Level
Faces North on Rt. 29. Turn left onto Wilmot St. Home on the Corner
Foundation Block
Water Public Sewer, Public
Architectural Style Ranch
Structure Type Frame,Vinyl Siding
New Construction false
Schools
High Schools Il Valley Central High District #321
Others
Tax ID 05-20-231-012
GET MORE INFORMATION

Broker Associate | License ID: 64826000







