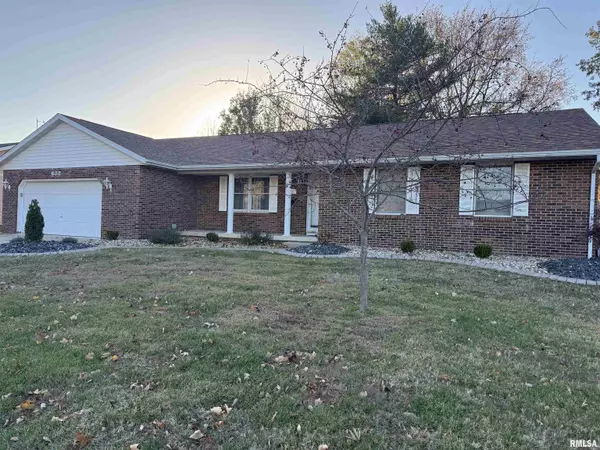
3 Beds
2 Baths
1,722 SqFt
3 Beds
2 Baths
1,722 SqFt
Key Details
Property Type Single Family Home
Sub Type Single Family Residence
Listing Status Active
Purchase Type For Sale
Square Footage 1,722 sqft
Price per Sqft $127
Subdivision Dale Nollman
MLS Listing ID EB460513
Style Ranch
Bedrooms 3
Full Baths 2
Year Built 1983
Annual Tax Amount $3,554
Tax Year 2024
Lot Dimensions 90x124.14
Property Sub-Type Single Family Residence
Source rmlsa
Property Description
Location
State IL
County Marion
Area Ebor Area
Direction Heading east on Frazier, turn right onto Osage Dr, home is on the right.
Rooms
Basement Crawl Space
Kitchen Dining Formal, Dining Informal, Dining/Living Combo, Eat-In Kitchen, Pantry
Interior
Interior Features Cable Available, Ceiling Fan(s), High Speed Internet
Heating Natural Gas, Forced Air
Cooling Central Air
Fireplace Y
Appliance Dishwasher, Disposal, Microwave, Range, Refrigerator
Exterior
Garage Spaces 2.0
View true
Roof Type Shingle
Street Surface Paved
Garage 1
Building
Lot Description Cul-De-Sac, Level
Faces Heading east on Frazier, turn right onto Osage Dr, home is on the right.
Water Public Sewer, Public
Architectural Style Ranch
Structure Type Frame,Aluminum Siding,Brick
New Construction false
Schools
Elementary Schools Centralia
Middle Schools Centralia
High Schools Centralia
Others
Tax ID 14-00-078-860
GET MORE INFORMATION

Broker Associate | License ID: 64826000







