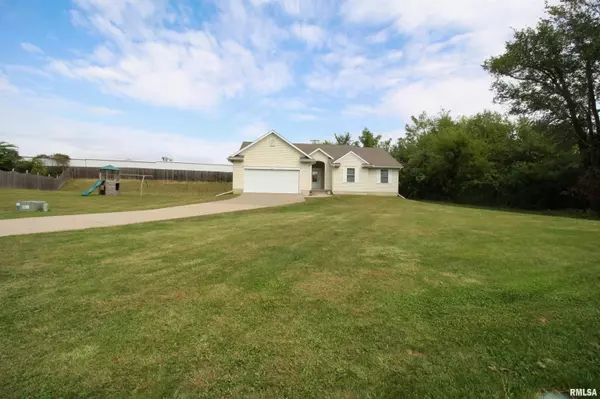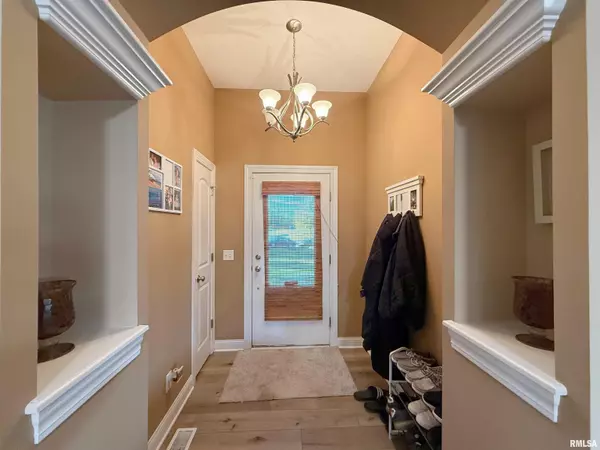
4 Beds
3 Baths
3,130 SqFt
4 Beds
3 Baths
3,130 SqFt
Open House
Sun Nov 09, 2:00pm - 3:00pm
Key Details
Property Type Single Family Home
Sub Type Single Family Residence
Listing Status Active
Purchase Type For Sale
Square Footage 3,130 sqft
Price per Sqft $108
Subdivision Kennedy Place
MLS Listing ID QC4269189
Style Ranch
Bedrooms 4
Full Baths 3
Year Built 2007
Annual Tax Amount $9,069
Tax Year 2024
Lot Size 0.441 Acres
Acres 0.441
Lot Dimensions irregular
Property Sub-Type Single Family Residence
Source rmlsa
Property Description
Location
State IL
County Rock Island
Area Qcara Area
Direction 60th St. to 44th Ave, N on 3rd St. A
Rooms
Basement Finished, Full, Sump Pump
Kitchen Breakfast Bar, Dining Informal, Pantry
Interior
Interior Features Vaulted Ceiling(s), Ceiling Fan(s), Radon Mitigation System
Heating Natural Gas, Forced Air
Cooling Central Air
Fireplaces Number 1
Fireplaces Type Gas Log, Living Room
Equipment Generator
Fireplace Y
Appliance Dishwasher, Microwave, Range, Refrigerator
Exterior
Exterior Feature Shed(s)
Garage Spaces 2.0
View true
Roof Type Shingle
Garage 1
Building
Lot Description Cul-De-Sac, Level
Faces 60th St. to 44th Ave, N on 3rd St. A
Water Public, Public Sewer
Architectural Style Ranch
Structure Type Vinyl Siding
New Construction false
Schools
High Schools United Township
Others
Tax ID 1702421004
GET MORE INFORMATION

Broker Associate | License ID: 64826000







