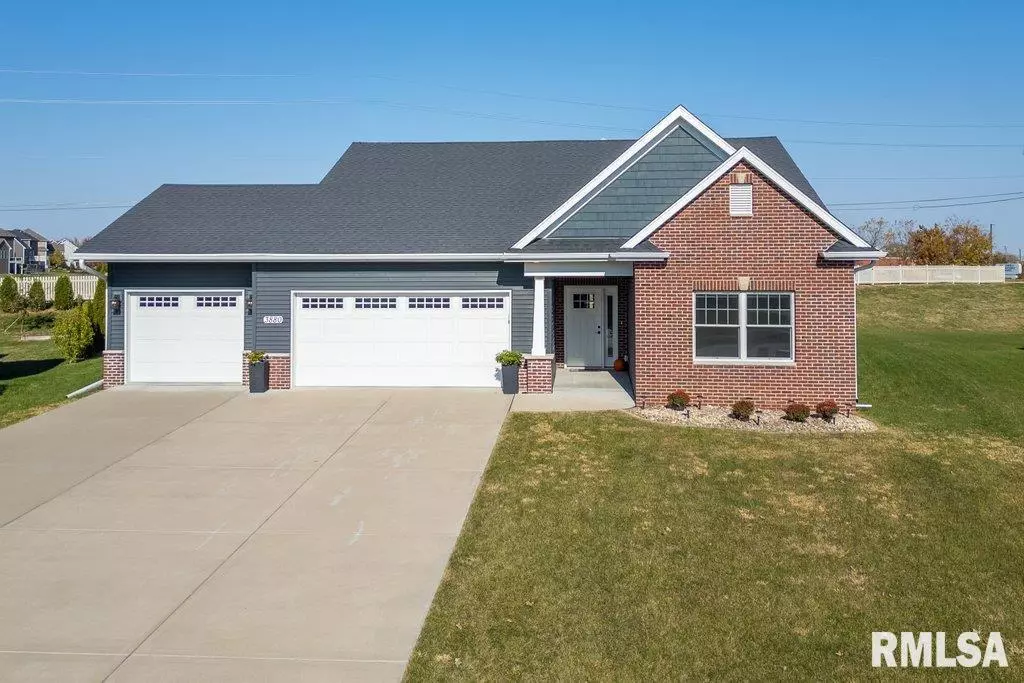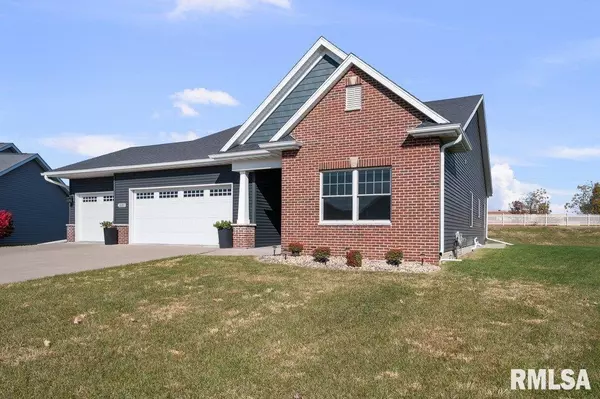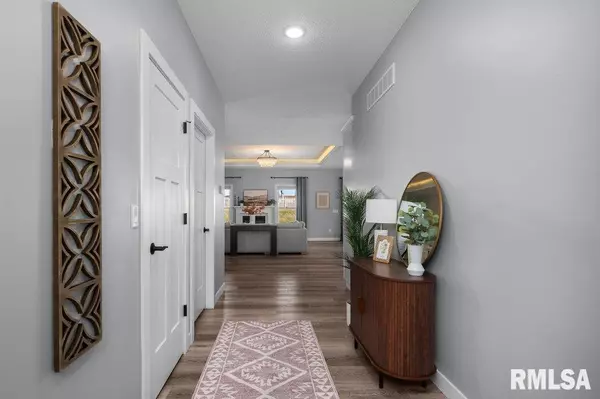
4 Beds
3 Baths
3,044 SqFt
4 Beds
3 Baths
3,044 SqFt
Key Details
Property Type Single Family Home
Sub Type Single Family Residence
Listing Status Active
Purchase Type For Sale
Square Footage 3,044 sqft
Price per Sqft $177
Subdivision Hopewell
MLS Listing ID QC4269133
Style Ranch
Bedrooms 4
Full Baths 3
Year Built 2020
Annual Tax Amount $7,614
Tax Year 2023
Lot Size 0.390 Acres
Acres 0.39
Lot Dimensions 56x221x153x151
Property Sub-Type Single Family Residence
Source rmlsa
Property Description
Location
State IA
County Scott
Area Qcara Area
Zoning Residentail
Direction E on Hopewell, S on Dolan Dr, L on Deckard Dr
Rooms
Basement Finished, Full
Kitchen Dining Informal, Island
Interior
Interior Features Vaulted Ceiling(s), Ceiling Fan(s)
Heating Natural Gas, Forced Air
Cooling Central Air
Fireplaces Number 1
Fireplaces Type Gas Log
Fireplace Y
Appliance Dishwasher, Dryer, Microwave, Range, Refrigerator, Washer
Exterior
Garage Spaces 3.0
View true
Roof Type Shingle
Accessibility Zero Step Entry
Handicap Access Zero Step Entry
Garage 1
Building
Lot Description Level
Faces E on Hopewell, S on Dolan Dr, L on Deckard Dr
Foundation Poured Concrete
Water Public, Public Sewer
Architectural Style Ranch
Structure Type Frame,Brick,Vinyl Siding
New Construction false
Schools
High Schools Pleasant Valley
Others
Tax ID 841005626
GET MORE INFORMATION

Broker Associate | License ID: 64826000







