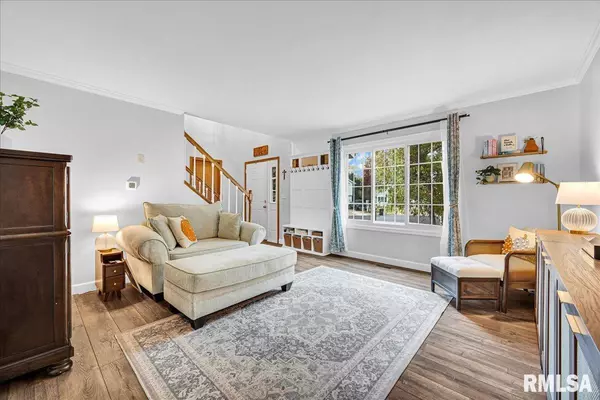
4 Beds
3 Baths
2,500 SqFt
4 Beds
3 Baths
2,500 SqFt
Key Details
Property Type Single Family Home
Sub Type Single Family Residence
Listing Status Active
Purchase Type For Sale
Square Footage 2,500 sqft
Price per Sqft $119
Subdivision Charter Oak
MLS Listing ID PA1261958
Bedrooms 4
Full Baths 2
Half Baths 1
Year Built 1994
Annual Tax Amount $6,584
Tax Year 2024
Lot Size 8,712 Sqft
Acres 0.2
Lot Dimensions 44x104x118x109
Property Sub-Type Single Family Residence
Source rmlsa
Property Description
Location
State IL
County Peoria
Area Paar Area
Zoning Res
Direction Orange Prairie to Timberedge to Pepperwood
Rooms
Basement Crawl Space, Partial, Partially Finished
Kitchen Breakfast Bar, Dining Formal, Dining Informal
Interior
Interior Features Attic Storage, Vaulted Ceiling(s), Ceiling Fan(s), Entrance Foyer, Radon Mitigation System
Heating Natural Gas, Forced Air
Cooling Central Air
Fireplaces Number 1
Fireplaces Type Wood Burning, Family Room
Fireplace Y
Appliance Dishwasher, Disposal, Range Hood, Microwave, Range, Refrigerator, Washer, Dryer
Exterior
Exterior Feature Shed(s)
Garage Spaces 2.0
View true
Roof Type Shingle
Street Surface Paved
Garage 1
Building
Lot Description Level
Faces Orange Prairie to Timberedge to Pepperwood
Foundation Block
Water Public, Public Sewer
Structure Type Frame,Brick,Vinyl Siding
New Construction false
Schools
High Schools Richwoods
Others
Tax ID 13-14-380-018
GET MORE INFORMATION

Broker Associate | License ID: 64826000







