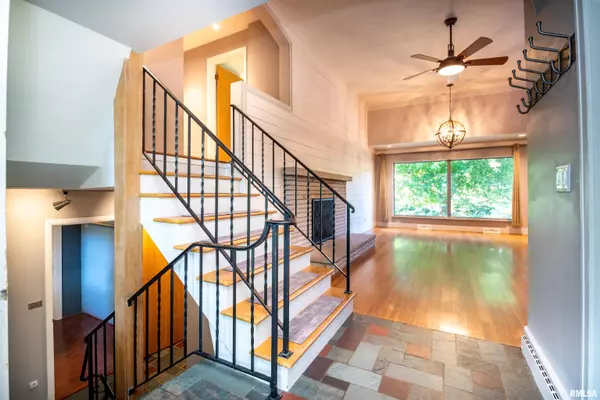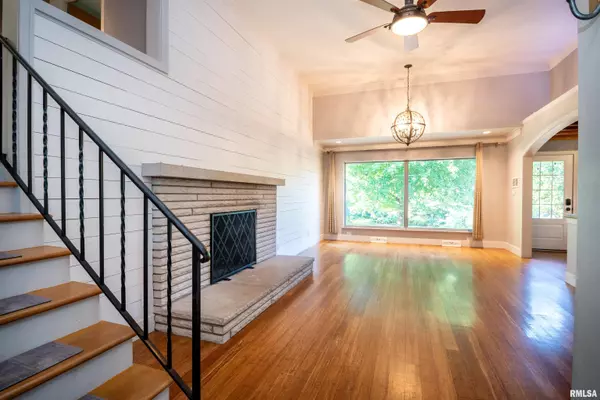
4 Beds
2 Baths
2,594 SqFt
4 Beds
2 Baths
2,594 SqFt
Key Details
Property Type Single Family Home
Sub Type Single Family Residence
Listing Status Active
Purchase Type For Sale
Square Footage 2,594 sqft
Price per Sqft $159
Subdivision Morningside
MLS Listing ID PA1261559
Bedrooms 4
Full Baths 2
Year Built 1956
Annual Tax Amount $10,836
Tax Year 2024
Lot Size 0.640 Acres
Acres 0.64
Lot Dimensions 67x427x66x416
Property Sub-Type Single Family Residence
Source rmlsa
Property Description
Location
State IL
County Peoria
Area Paar Area
Direction From Knoxville Avenue, drive east on Prospect Road - House on west side of road
Rooms
Basement Daylight, Finished, Sump Pump
Kitchen Dining Formal
Interior
Interior Features Attic Storage, Cable Available, Solid Surface Counter, Ceiling Fan(s)
Heating Natural Gas, Forced Air, Gas Water Heater
Cooling Central Air, Whole House Fan
Fireplaces Number 2
Fireplaces Type Wood Burning, Family Room, Living Room
Equipment Generator
Fireplace Y
Appliance Dishwasher, Disposal, Range Hood, Microwave, Range, Refrigerator, Water Softener Owned, Washer, Dryer, Water Purifier
Exterior
Exterior Feature Replacement Windows
Garage Spaces 3.0
View true
Roof Type Shingle
Street Surface Paved
Garage 1
Building
Lot Description Level
Faces From Knoxville Avenue, drive east on Prospect Road - House on west side of road
Foundation Block
Water Public, Public Sewer
Structure Type Block,Brick
New Construction false
Schools
High Schools Richwoods
Others
Tax ID 14-16-477-007
GET MORE INFORMATION

Broker Associate | License ID: 64826000







