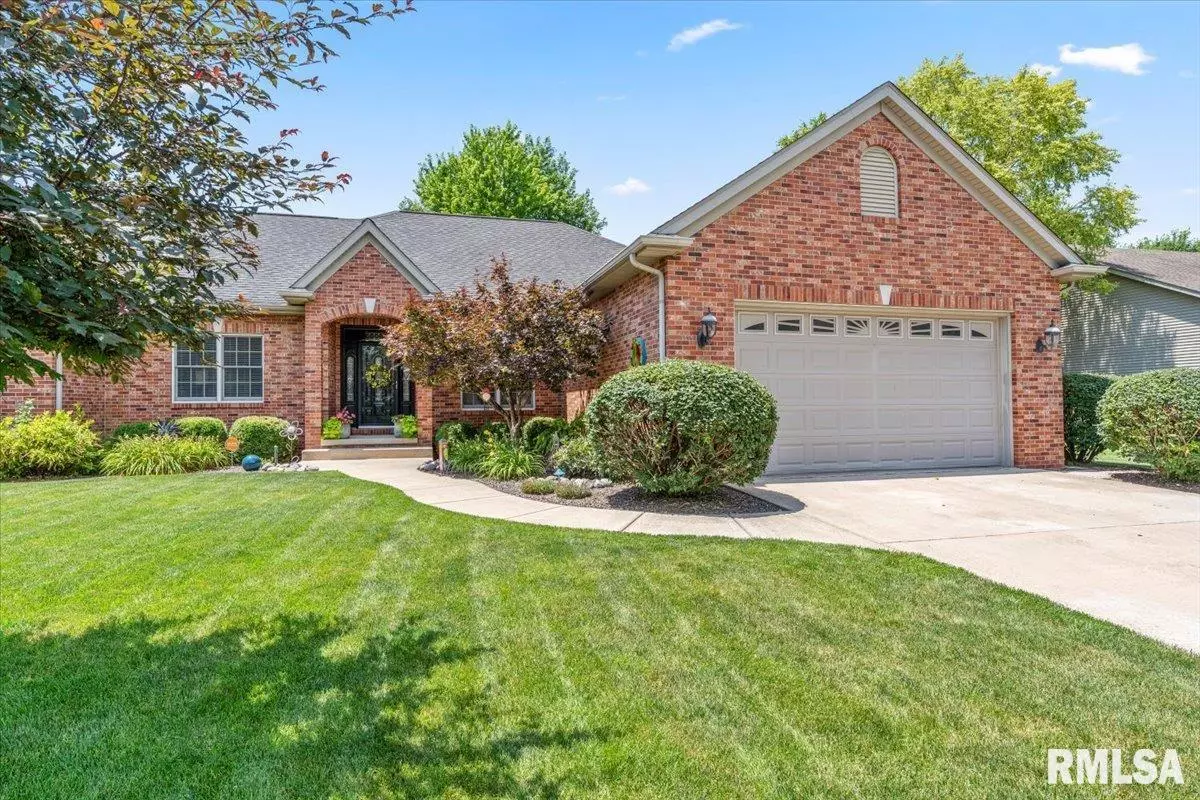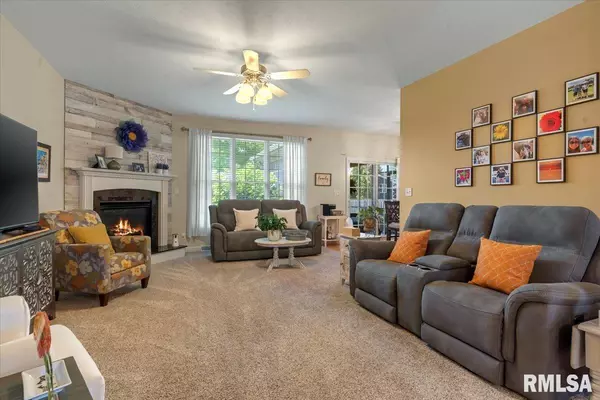$400,000
$399,900
For more information regarding the value of a property, please contact us for a free consultation.
4 Beds
3 Baths
3,050 SqFt
SOLD DATE : 09/19/2025
Key Details
Sold Price $400,000
Property Type Single Family Home
Sub Type Single Family Residence
Listing Status Sold
Purchase Type For Sale
Square Footage 3,050 sqft
Price per Sqft $131
Subdivision Fox Meadow West
MLS Listing ID CA1037526
Sold Date 09/19/25
Style Ranch
Bedrooms 4
Full Baths 3
HOA Fees $175
Year Built 2006
Annual Tax Amount $9,340
Tax Year 2024
Lot Size 10,890 Sqft
Acres 0.25
Lot Dimensions 70.25 x 145.72
Property Sub-Type Single Family Residence
Source rmlsa
Property Description
Custom-Built Ranch with High Ceilings and Split Floor Plan. This beautifully maintained, high-quality home is a must-see! Ideally located near the mall, retail shopping, grocery stores, restaurants, and countless other conveniences. Inside, you'll find fresh paint throughout and a host of thoughtful updates, including premium Marx lighting and high-end custom blinds. The home features gleaming hardwood floors, newer carpeting, and a stunning custom kitchen with hickory cabinetry, granite countertops, and newer appliances. The spacious master suite with tray ceilings includes a bathroom with an updated walk-in shower and updated hall bath with quartz countertop. A large screened-in porch opens to a patio with a built-in gas grill—perfect for entertaining. The fully fenced backyard provides privacy and space to relax along with your own irrigation system. Downstairs has a family room, bedroom, full bath, and expansive rec room has potential to be 5th bedroom. Separate garage entrance to the basement adds a convenient touch. A sump pump with a water-pressure backup system offers extra peace of mind. Only a few blocks from Colony West Swim Club! Don't miss this exceptional opportunity in a prime location!
Location
State IL
County Sangamon
Area Springfield
Direction West Iles to North on Interlacken.
Rooms
Basement Egress Window(s), Full, Partially Finished
Kitchen Eat-In Kitchen
Interior
Interior Features Cable Available, Ceiling Fan(s)
Heating Forced Air, Humidity Control, Gas Water Heater
Cooling Central Air
Fireplaces Number 1
Fireplaces Type Gas Log
Equipment Irrigation Equipment
Fireplace Y
Appliance Dishwasher, Disposal, Dryer, Microwave, Range, Refrigerator, Washer
Exterior
Garage Spaces 2.0
View true
Roof Type Shingle
Garage 1
Building
Lot Description Level
Faces West Iles to North on Interlacken.
Foundation Concrete Perimeter, Poured Concrete
Water Public Sewer, Public
Architectural Style Ranch
Structure Type Frame,Brick,Vinyl Siding
New Construction false
Schools
Elementary Schools Owen Marsh
Middle Schools Franklin
High Schools Springfield
Others
HOA Fee Include Common Area Maintenance
Tax ID 22-06.0-382-005
Read Less Info
Want to know what your home might be worth? Contact us for a FREE valuation!

Our team is ready to help you sell your home for the highest possible price ASAP
GET MORE INFORMATION

Broker Associate | License ID: 64826000







