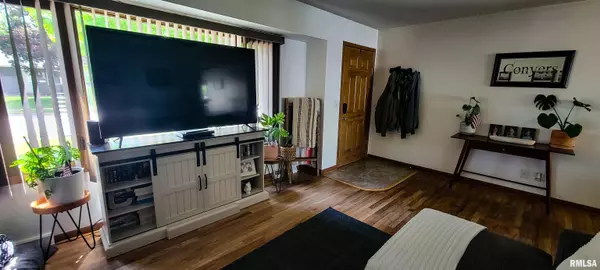$200,000
$220,000
9.1%For more information regarding the value of a property, please contact us for a free consultation.
3 Beds
2 Baths
1,646 SqFt
SOLD DATE : 07/21/2025
Key Details
Sold Price $200,000
Property Type Single Family Home
Sub Type Single Family Residence
Listing Status Sold
Purchase Type For Sale
Square Footage 1,646 sqft
Price per Sqft $121
Subdivision 1St Addition
MLS Listing ID QC4263543
Sold Date 07/21/25
Style Ranch
Bedrooms 3
Full Baths 2
Year Built 1964
Annual Tax Amount $2,738
Tax Year 2023
Lot Size 8,276 Sqft
Acres 0.19
Lot Dimensions 72X115
Property Sub-Type Single Family Residence
Source rmlsa
Property Description
Welcome Home! This stunning move-in-ready gem has everything you've been searching for and more! Step inside to find gleaming hardwood floors throughout the spacious living room and all three main-level bedrooms, creating a warm and inviting atmosphere from the moment you walk in. Enjoy the comfort of two full bathrooms, a beautifully updated kitchen and dining area with newer flooring, and a huge finished basement complete with a bar area that's perfect for entertaining. A tucked away storage room keeps everything neat and organized. Step outside to your private retreat a gorgeous back deck ideal for relaxing or hosting summer BBQs. The partially fenced, level backyard offers space for play, pets, or gardening, and the large storage shed helps keep your garage spotless and clutter-free. Added bonuses New roof (2020) Radon mitigation system installed Basement professionally waterproofed Mostly updated light fixtures Beautiful hardwood floors Don't miss your chance to own this beautifully maintained home where all the work has been done for you all that's left is to move in and start living your best life! Schedule your showing today this one won't last!!
Location
State IA
County Scott
Area Qcara Area
Direction From Kimberly rd turn south on Pine, west on 38th PL. south on N. Linclon Ave
Rooms
Basement Partially Finished
Kitchen Dining Informal
Interior
Heating Forced Air, Natural Gas, Gas Water Heater
Cooling Central Air
Fireplace Y
Appliance Disposal, Range Hood, Microwave, Range, Refrigerator
Exterior
Garage Spaces 1.0
View true
Roof Type Shingle
Garage 1
Building
Lot Description Level
Faces From Kimberly rd turn south on Pine, west on 38th PL. south on N. Linclon Ave
Water Public Sewer, Public
Architectural Style Ranch
Structure Type Vinyl Siding
New Construction false
Schools
Elementary Schools Adams
Middle Schools Williams
High Schools Davenport West
Others
Tax ID O1639B17
Read Less Info
Want to know what your home might be worth? Contact us for a FREE valuation!

Our team is ready to help you sell your home for the highest possible price ASAP
GET MORE INFORMATION
Broker Associate | License ID: 64826000







