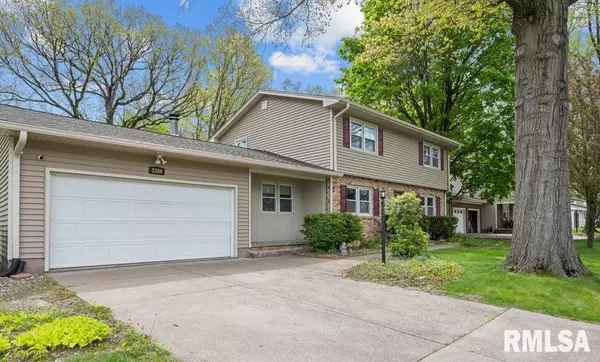$278,000
$274,999
1.1%For more information regarding the value of a property, please contact us for a free consultation.
3 Beds
3 Baths
2,546 SqFt
SOLD DATE : 07/21/2025
Key Details
Sold Price $278,000
Property Type Single Family Home
Sub Type Single Family Residence
Listing Status Sold
Purchase Type For Sale
Square Footage 2,546 sqft
Price per Sqft $109
Subdivision Ridgewood Courts
MLS Listing ID QC4262236
Sold Date 07/21/25
Bedrooms 3
Full Baths 2
Half Baths 1
Year Built 1966
Annual Tax Amount $7,630
Tax Year 2023
Lot Dimensions 95x185
Property Sub-Type Single Family Residence
Source rmlsa
Property Description
Walk in and feel right at home in this classic 2 story. You will love the open concept kitchen and family room. The kitchen is updatated with solid surface couner tops. The family room features built in bookcases and a wood burning fireplace and doors to the large composite deck over looking the ravined back yard. Large living room, formal dining room and half bath finish off the main level. Upstairs you will find 3 large bedrooms, one with its own private bathroom! The basement has a huge rec room and den. The roof, siding, furnace and A/C are all less than 5 years old! New gutter gaurds and shed 2024.
Location
State IL
County Rock Island
Area Qcara Area
Direction 30th Ave to 5th ST
Rooms
Basement Full, Partially Finished
Kitchen Dining Formal
Interior
Interior Features Ceiling Fan(s), Radon Mitigation System
Heating Forced Air, Gas Water Heater
Cooling Central Air
Fireplaces Number 1
Fireplaces Type Family Room, Wood Burning Stove
Fireplace Y
Appliance Dishwasher, Dryer, Microwave, Range, Refrigerator, Washer
Exterior
Exterior Feature Replacement Windows, Shed(s)
Garage Spaces 2.0
View true
Roof Type Shingle
Garage 1
Building
Lot Description Level, Ravine
Faces 30th Ave to 5th ST
Foundation Block
Water Public Sewer, Public
Structure Type Frame,Brick,Vinyl Siding
New Construction false
Schools
High Schools United Township
Others
Tax ID 0836303009
Read Less Info
Want to know what your home might be worth? Contact us for a FREE valuation!

Our team is ready to help you sell your home for the highest possible price ASAP
GET MORE INFORMATION
Broker Associate | License ID: 64826000







