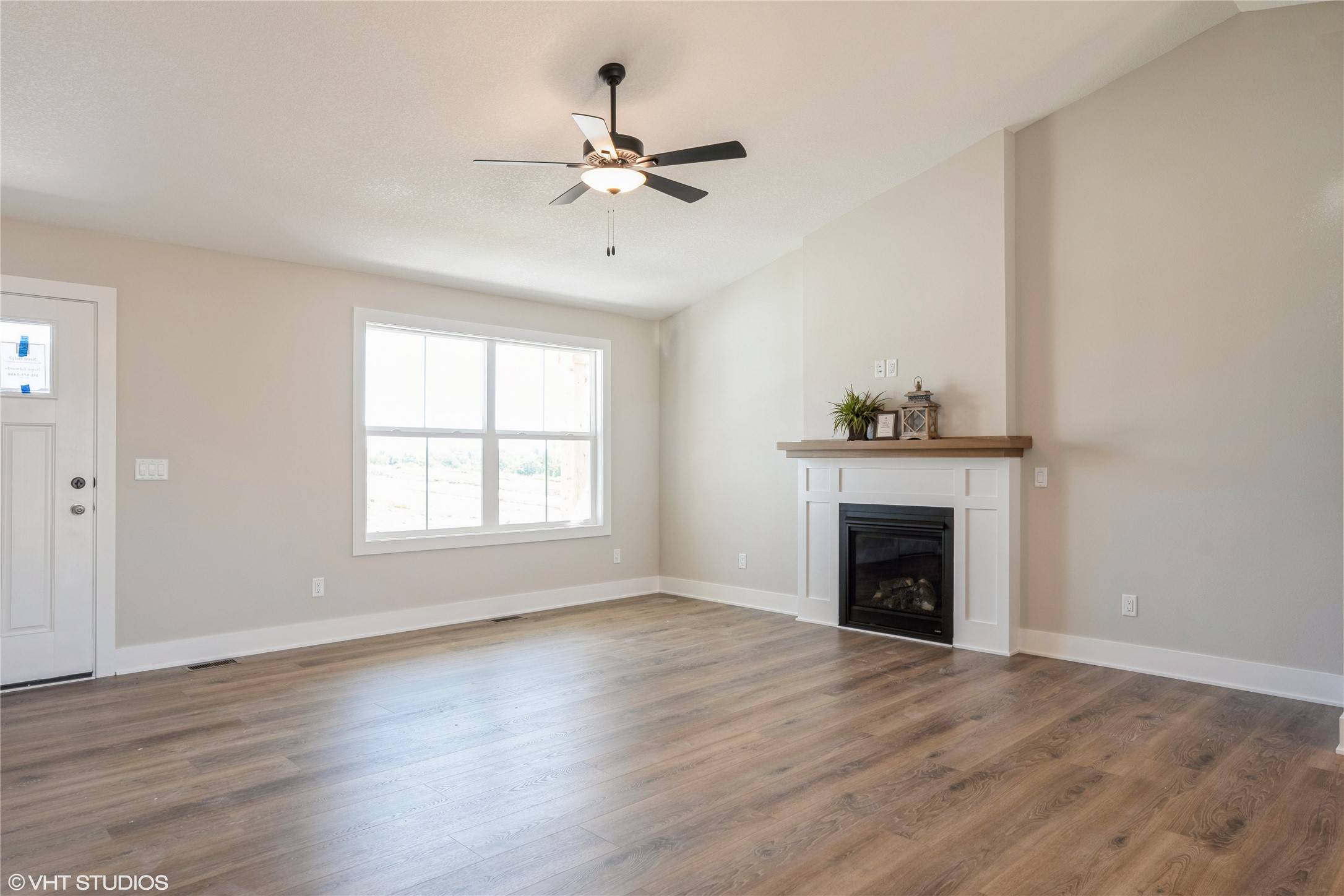$369,990
$369,990
For more information regarding the value of a property, please contact us for a free consultation.
3 Beds
2 Baths
1,474 SqFt
SOLD DATE : 07/01/2025
Key Details
Sold Price $369,990
Property Type Single Family Home
Sub Type Residential
Listing Status Sold
Purchase Type For Sale
Square Footage 1,474 sqft
Price per Sqft $251
MLS Listing ID 695997
Sold Date 07/01/25
Style Ranch
Bedrooms 3
Full Baths 1
Three Quarter Bath 1
Construction Status New Construction
HOA Fees $12/ann
HOA Y/N Yes
Year Built 2024
Tax Year 2024
Lot Size 9,583 Sqft
Acres 0.22
Property Sub-Type Residential
Property Description
Jerry's Homes Cascade plan is where you will discover your dream home. This 3-bedroom ranch featuring an open floor with vaulted ceilings. The spacious living area is bathed in natural light from large windows, highlighting the beautiful LVP flooring. Cozy up by the gas fireplace, which boasts a stylish half-height wood surround. The open kitchen is a chef's delight, with pristine white cabinets, quartz countertops, and stainless-steel appliances. Conveniently located on the main floor, the laundry area includes a washer, dryer, and a handy pantry. All three bedrooms are generously sized, with the primary suite offering a private retreat. Enjoy the luxury of a private bath with double vanities, quartz countertops, a walk-in shower, and an enormous walk-in closet.Don't miss the opportunity to make it yours! The unfinished walk out basement is stubbed out for a bath and plenty of room for future finishes. WHY Indianola? Small town feel with all the big town amenities. The Ashton Park development in Indianola is close to schools and on the east side of town. This neighborhood is full of trees and great rolling views of Indianola. Save big with a 5 year tax abatement! USDA financing available.
Location
State IA
County Warren
Area Indianola
Zoning Res
Rooms
Basement Unfinished, Walk-Out Access
Main Level Bedrooms 3
Interior
Interior Features Eat-in Kitchen, Cable TV
Heating Forced Air, Gas, Natural Gas
Cooling Central Air
Flooring Carpet
Fireplaces Number 1
Fireplaces Type Gas, Vented
Fireplace Yes
Appliance Dishwasher, Microwave, Stove
Laundry Main Level
Exterior
Exterior Feature Deck
Parking Features Attached, Garage, Three Car Garage
Garage Spaces 3.0
Garage Description 3.0
Roof Type Asphalt,Shingle
Porch Deck
Private Pool No
Building
Lot Description Rectangular Lot
Foundation Poured
Builder Name Jerry's Homes
Sewer Public Sewer
Water Public
New Construction Yes
Construction Status New Construction
Schools
School District Indianola
Others
HOA Name Ashton Park Plat 7 Owners Asc
Senior Community No
Tax ID 48038070130
Monthly Total Fees $150
Security Features Fire Alarm,Smoke Detector(s)
Acceptable Financing Cash, Conventional, FHA, USDA Loan, VA Loan
Listing Terms Cash, Conventional, FHA, USDA Loan, VA Loan
Financing FHA
Read Less Info
Want to know what your home might be worth? Contact us for a FREE valuation!

Our team is ready to help you sell your home for the highest possible price ASAP
©2025 Des Moines Area Association of REALTORS®. All rights reserved.
Bought with Realty ONE Group Impact
GET MORE INFORMATION
Broker Associate | License ID: 64826000







