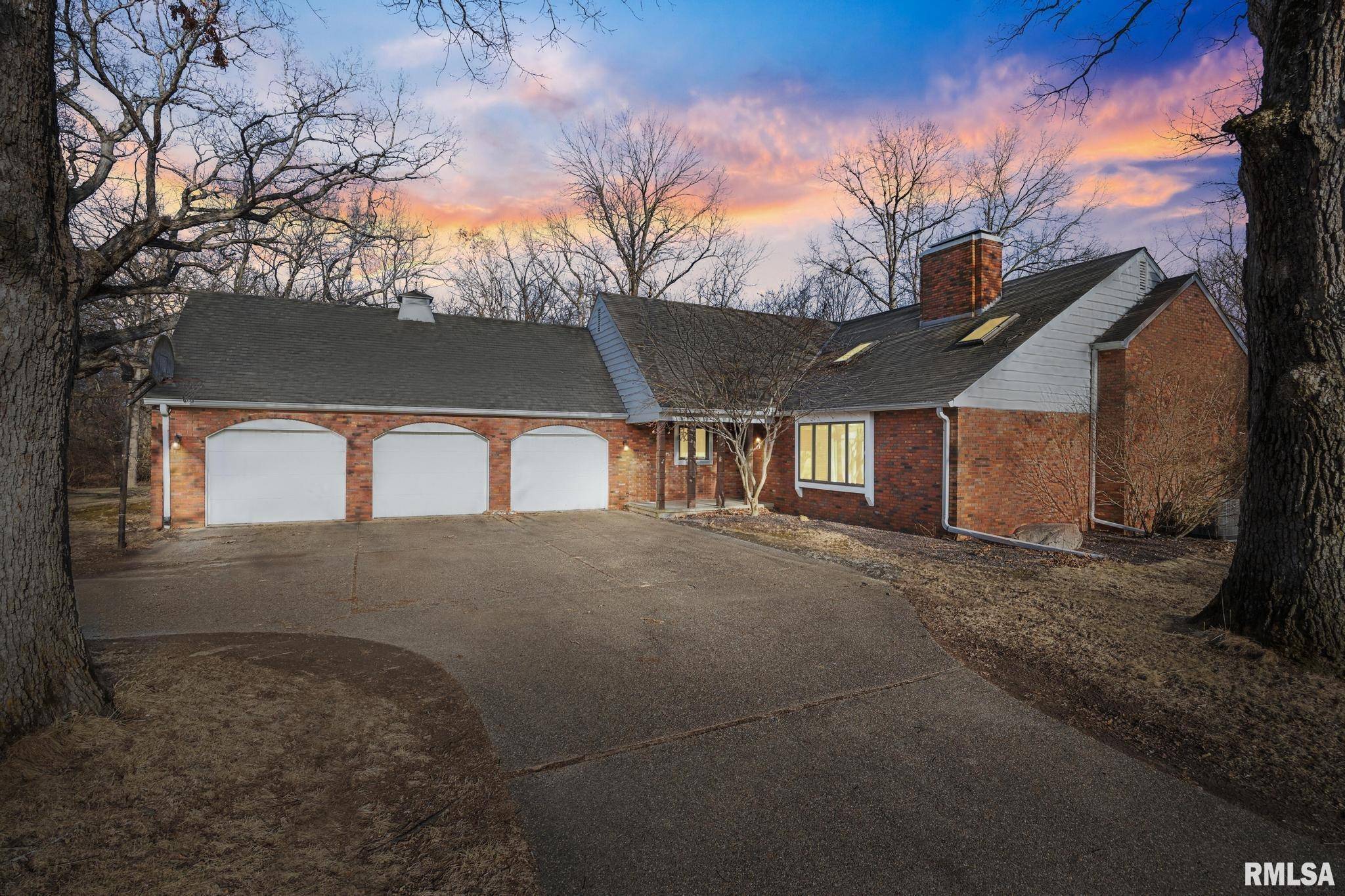$317,000
$295,000
7.5%For more information regarding the value of a property, please contact us for a free consultation.
5 Beds
4 Baths
3,077 SqFt
SOLD DATE : 03/31/2025
Key Details
Sold Price $317,000
Property Type Single Family Home
Sub Type Single Family Residence
Listing Status Sold
Purchase Type For Sale
Square Footage 3,077 sqft
Price per Sqft $103
Subdivision Lexington Hills
MLS Listing ID PA1256366
Sold Date 03/31/25
Style Tri-Level
Bedrooms 5
Full Baths 3
Half Baths 1
Year Built 1988
Tax Year 2024
Lot Size 0.640 Acres
Acres 0.64
Lot Dimensions 136x155x222x146
Property Sub-Type Single Family Residence
Source rmlsa
Property Description
Welcome to this expansive five-bedroom, 3.5 bath home, located on over half an acre in the desirable Limestone School District. As you step inside, you'll be immediately impressed by the soaring vaulted ceiling and skylights that fill the great room with natural light, complemented by a cozy brick fireplace. The kitchen boast hickory cabinetry with solid surface countertops and is fully equipped with appliances, a breakfast bar, and an informal dining area that opens up to the backyard through sliding doors. Step outside to a large deck overlooking the wooded area. Adjacent to the kitchen is a spacious formal dining room, perfect for hosting gatherings. Upstairs, you'll find three generously sized bedrooms, including the primary suite, which boasts a walk in closet and its own private bath. The lower level offers a family room featuring a fireplace and sliding doors that lead out to a backyard patio. This level also includes a fourth bedroom with a full bath and a fifth bedroom that has an egress window, but no closet. Convenient laundry room with washer and dryer. There's no shortage of storage in this home, with a spacious attic accessed from the upper level hallway closet, plus a pull down ladder in the garage for easy access. A three car attached garage and plenty of guest parking complete this fantastic property. Located on a cul-de-sac.
Location
State IL
County Peoria
Area Paar Area
Direction Reservoir Blvd west to Marbleway
Rooms
Kitchen Breakfast Bar, Dining Formal, Dining Informal, Pantry
Interior
Interior Features Attic Storage, Cable Available, Vaulted Ceiling(s), Garage Door Opener(s), Solid Surface Counter, Blinds, Ceiling Fan(s), Skylight(s), Window Treatments
Heating Gas, Forced Air, Gas Water Heater, Central Air
Fireplaces Number 2
Fireplaces Type Gas Log, Family Room, Great Room
Fireplace Y
Appliance Dishwasher, Disposal, Hood/Fan, Microwave, Range/Oven, Refrigerator, Water Softener Owned, Washer, Dryer, Other
Exterior
Exterior Feature Deck, Patio, Shed(s)
Garage Spaces 3.0
View true
Roof Type Shingle
Street Surface Private Road
Garage 1
Building
Lot Description Cul-De-Sac, Level, Wooded
Faces Reservoir Blvd west to Marbleway
Foundation Block
Water Public, Public Sewer
Architectural Style Tri-Level
Structure Type Frame,Brick Partial,Wood Siding
New Construction false
Schools
High Schools Limestone Comm
Others
Tax ID 13-25-402-050
Read Less Info
Want to know what your home might be worth? Contact us for a FREE valuation!

Our team is ready to help you sell your home for the highest possible price ASAP
GET MORE INFORMATION
Broker Associate | License ID: 64826000







