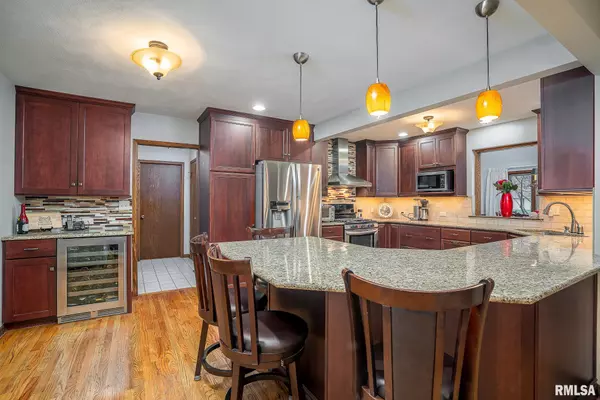$340,000
$335,000
1.5%For more information regarding the value of a property, please contact us for a free consultation.
4 Beds
4 Baths
3,071 SqFt
SOLD DATE : 01/22/2025
Key Details
Sold Price $340,000
Property Type Single Family Home
Sub Type Single Family Residence
Listing Status Sold
Purchase Type For Sale
Square Footage 3,071 sqft
Price per Sqft $110
Subdivision Christensons
MLS Listing ID QC4258110
Sold Date 01/22/25
Style One and Half Story
Bedrooms 4
Full Baths 3
Half Baths 1
Year Built 1981
Annual Tax Amount $7,744
Tax Year 2023
Lot Dimensions 99x221x89x199
Property Sub-Type Single Family Residence
Source rmlsa
Property Description
Tucked away on a conveniently located dead end street, sits this spectacular 3.5 bath, 4-5 bedroom home settled in amongst trees and privacy. Upon arrival, you may encounter a family of deer or other wildlife passing through. As you enter the property, you will be in awe of the spaciousness the vaulted ceilings create in the foyer and you'll be greeted with gorgeous hardwood floors. The front roomy living room provides a gathering space for your needs. As you continue you will find the handsomely remodeled kitchen with a large and functional layout, a breakfast bar, tall overhead cabinets, stainless appliances, granite counters, and a wine nook complete with wine fridge that will stay with the home. Off the kitchen is a welcoming family room complete with a brick fireplace and windows along the back overlooking the gorgeous wooded ravine. In the warmer months, enjoy sitting out back and listening to the sounds of nature in your 3 season screened porch and deck. The main floor powder room and laundry is a big bonus as well! Upstairs you'll find 3 great bedrooms, complete with a master en-suite. The walk-out basement offers a wet bar, large rec room, daylight windows, another full bath, 4th bedroom, an office and plenty of storage! The whole house generator stays with the home! Water heater '22, leaf filters '20, electrical panel '18, HVAC '17, front windows '14, siding '13 & more. Set your showing today!
Location
State IL
County Rock Island
Area Qcara Area
Direction I74, 19th street, turn Left, turn left onto 1st street, the property will be on the left at the end of the street.
Rooms
Basement Daylight, Finished, Full, Walk Out
Kitchen Breakfast Bar, Dining Formal
Interior
Interior Features Ceiling Fan(s), Vaulted Ceiling(s), Garage Door Opener(s), High Speed Internet, Skylight(s), Solid Surface Counter, Wet Bar
Heating Gas, Forced Air, Gas Water Heater, Central Air, Generator
Fireplaces Number 1
Fireplaces Type Family Room, Wood Burning
Fireplace Y
Appliance Dishwasher, Disposal, Dryer, Hood/Fan, Microwave, Range/Oven, Refrigerator, Washer, Water Softener Owned
Exterior
Exterior Feature Deck, Patio, Porch/3-Season
Garage Spaces 2.0
View true
Roof Type Shingle
Street Surface Curbs & Gutters
Garage 1
Building
Lot Description Dead End Street, Ravine
Faces I74, 19th street, turn Left, turn left onto 1st street, the property will be on the left at the end of the street.
Foundation Poured Concrete
Water Public Sewer, Public
Architectural Style One and Half Story
Structure Type Frame,Vinyl Siding
New Construction false
Schools
Elementary Schools Hillcrest
Middle Schools Glenview
High Schools United Township
Others
Tax ID 17-02-208-001
Read Less Info
Want to know what your home might be worth? Contact us for a FREE valuation!

Our team is ready to help you sell your home for the highest possible price ASAP
GET MORE INFORMATION
Broker Associate | License ID: 64826000







