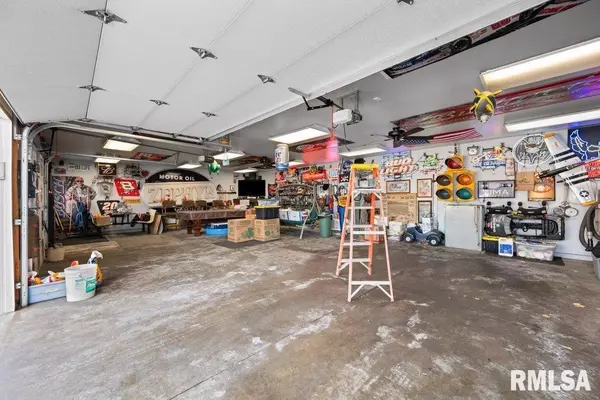$177,500
$199,900
11.2%For more information regarding the value of a property, please contact us for a free consultation.
3 Beds
2 Baths
1,518 SqFt
SOLD DATE : 03/28/2024
Key Details
Sold Price $177,500
Property Type Single Family Home
Sub Type Single Family Residence
Listing Status Sold
Purchase Type For Sale
Square Footage 1,518 sqft
Price per Sqft $116
Subdivision Chandler Hinchman
MLS Listing ID QC4249935
Sold Date 03/28/24
Style Ranch
Bedrooms 3
Full Baths 2
Year Built 1949
Annual Tax Amount $3,143
Tax Year 2022
Lot Size 10,018 Sqft
Acres 0.23
Lot Dimensions 60 x 165
Property Sub-Type Single Family Residence
Source rmlsa
Property Description
This home is a must see three bedroom bungalow all one Level no stairs . completely redone since 2006 all the way down to studs the crawl space that has had barrier and gravel with a string of lights put in the crawl down there so you can see where you're going. It has got a Generac whole house generator just in case the power goes out, life goes on . It is three bedrooms Berber carpet carpet in all the bedrooms the master bath room has a whirlpool tub in it . luxury vinyl through the rest of the house, it has got a side-by-side refrigerator and the washer dryer stays in the utility area in the kitchen are stainless steel appliances that all stay also has an industrial type disposal. Some of the cabinets that were put in a little bit later also have the slow close feature there is a Remote control gate that gets you from the driveway into the back of the home to the garage, which is a four car garage. That is also insulated and heated/cooled. Great place to have your family events. It has got a deck that could be your outside living room whenever it is nice outside, even if it's raining part of it has a roof over it. The home has gotten a new roof in 2018 a new furnace in 2018 new air-conditioning in 2018. It is also all set up with solar panels. There is a 10 x 24 shed also on the property that stays.
Location
State IL
County Knox
Area Qcara Area
Direction Harrison st to East Fremont st
Rooms
Basement Crawl Space
Kitchen Dining Formal
Interior
Heating Gas, Forced Air, Central Air
Fireplace Y
Exterior
Exterior Feature Shed(s)
Garage Spaces 3.0
View true
Roof Type Shingle
Street Surface Paved
Garage 1
Building
Lot Description Level
Faces Harrison st to East Fremont st
Foundation Slab
Water Public Sewer, Public
Architectural Style Ranch
Structure Type Frame,Vinyl Siding
New Construction false
Schools
High Schools Galesburg
Others
Tax ID 99-11-201-005
Read Less Info
Want to know what your home might be worth? Contact us for a FREE valuation!

Our team is ready to help you sell your home for the highest possible price ASAP
GET MORE INFORMATION
Broker Associate | License ID: 64826000







