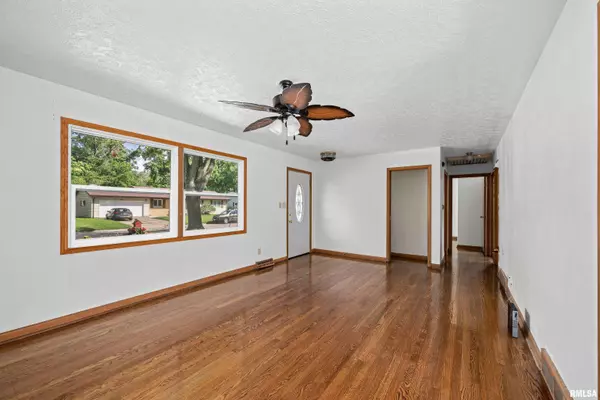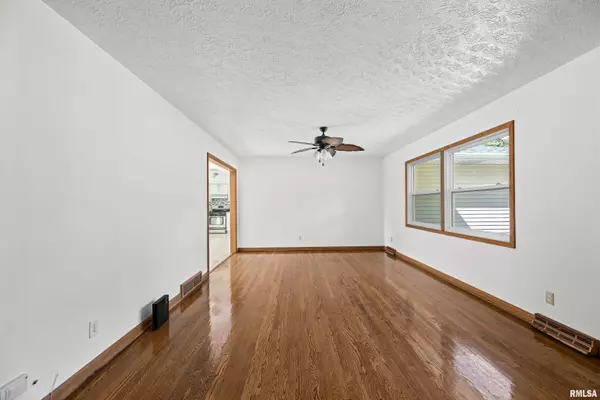3 Beds
3 Baths
2,232 SqFt
3 Beds
3 Baths
2,232 SqFt
Key Details
Property Type Single Family Home
Sub Type Single Family Residence
Listing Status Active
Purchase Type For Sale
Square Footage 2,232 sqft
Price per Sqft $98
Subdivision Paul Versluis
MLS Listing ID QC4265247
Style Ranch
Bedrooms 3
Full Baths 2
Half Baths 1
Year Built 1959
Annual Tax Amount $5,281
Tax Year 2024
Lot Dimensions 110x62x125x123
Property Sub-Type Single Family Residence
Source rmlsa
Property Description
Location
State IL
County Rock Island
Area Qcara Area
Direction 30th Ave N on 4th St A
Rooms
Basement Finished
Kitchen Dining/Living Combo
Interior
Heating Natural Gas, Forced Air, Gas Water Heater
Cooling Central Air
Fireplaces Number 1
Fireplace Y
Appliance Dryer, Range, Refrigerator, Washer
Exterior
Garage Spaces 2.0
View true
Roof Type Shingle
Garage 1
Building
Lot Description Corner Lot
Faces 30th Ave N on 4th St A
Water Public, Public Sewer
Architectural Style Ranch
Structure Type Vinyl Siding
New Construction false
Schools
Elementary Schools Hillcrest
High Schools United Township
Others
Tax ID 08-35-417-008
GET MORE INFORMATION
Broker Associate | License ID: 64826000







