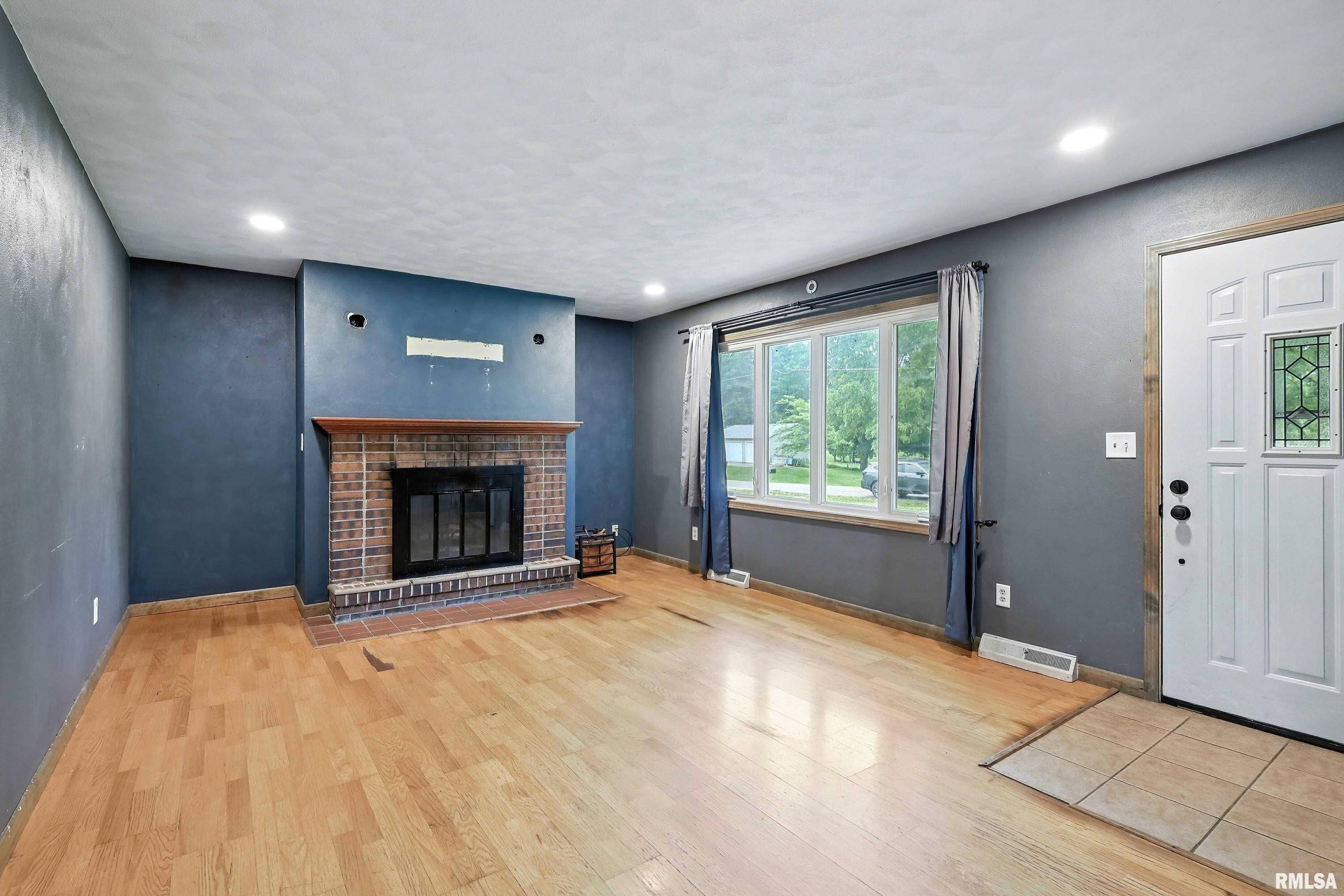3 Beds
2 Baths
1,913 SqFt
3 Beds
2 Baths
1,913 SqFt
OPEN HOUSE
Sun Jun 22, 12:00pm - 1:30pm
Key Details
Property Type Single Family Home
Sub Type Single Family Residence
Listing Status Active
Purchase Type For Sale
Square Footage 1,913 sqft
Price per Sqft $117
Subdivision Mallison
MLS Listing ID QC4264553
Style Ranch
Bedrooms 3
Full Baths 2
Year Built 1977
Annual Tax Amount $4,988
Tax Year 2025
Lot Size 0.480 Acres
Acres 0.48
Lot Dimensions 100 x 209
Property Sub-Type Single Family Residence
Source rmlsa
Property Description
Location
State IL
County Henry
Area Qcara Area
Direction Wolf Rd.,, N on Ridge Rd, W on Chrisop Ct.
Rooms
Basement Egress Window(s), Full, Partially Finished, Sump Pump
Kitchen Dining Informal
Interior
Interior Features Ceiling Fan(s)
Heating Natural Gas, Forced Air, Gas Water Heater
Cooling Central Air
Fireplaces Number 1
Fireplaces Type Wood Burning, Living Room
Equipment Generator
Fireplace Y
Appliance Dishwasher, Disposal, Microwave, Range, Refrigerator, Water Softener Owned, Washer, Dryer, Water Purifier
Exterior
Exterior Feature Shed(s), Replacement Windows
Garage Spaces 2.0
View true
Roof Type Shingle
Street Surface Paved
Garage 1
Building
Lot Description Level
Faces Wolf Rd.,, N on Ridge Rd, W on Chrisop Ct.
Foundation Concrete Perimeter
Water Shared Well, Septic System
Architectural Style Ranch
Structure Type Brick,Vinyl Siding
New Construction false
Schools
Elementary Schools Geneseo Elem
Middle Schools Geneseo
High Schools Geneseo High School
Others
Tax ID 02-34-252-012
GET MORE INFORMATION
Broker Associate | License ID: 64826000







