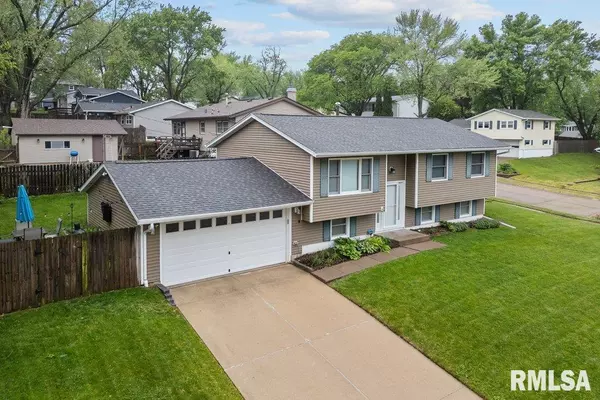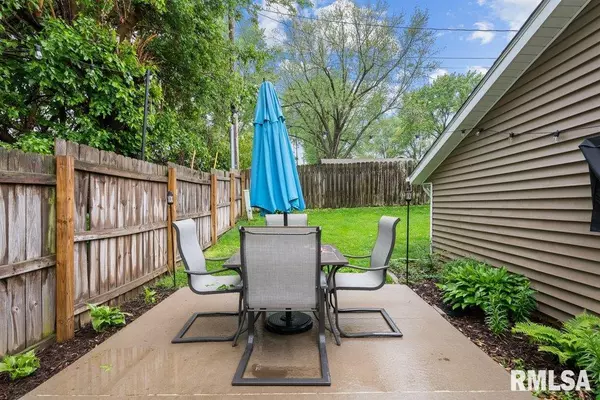3 Beds
2 Baths
1,525 SqFt
3 Beds
2 Baths
1,525 SqFt
Key Details
Property Type Single Family Home
Sub Type Single Family Residence
Listing Status Active
Purchase Type For Sale
Square Footage 1,525 sqft
Price per Sqft $163
Subdivision Candlelight Park
MLS Listing ID QC4263704
Style Split Level
Bedrooms 3
Full Baths 2
Year Built 1967
Annual Tax Amount $2,964
Tax Year 2023
Lot Dimensions 67 X 104 X 70 X 107
Property Sub-Type Single Family Residence
Source rmlsa
Property Description
Location
State IA
County Scott
Area Qcara Area
Direction Travel Welcome Way, West on W 46th Street, North on Colony Drive
Rooms
Kitchen Eat-In Kitchen
Interior
Interior Features Cable Available, Radon Mitigation System
Heating Natural Gas, Forced Air, Gas Water Heater
Cooling Central Air
Fireplace Y
Appliance Dishwasher, Disposal, Dryer, Microwave, Range, Refrigerator, Washer
Exterior
Garage Spaces 2.0
View true
Roof Type Shingle
Street Surface Paved
Garage 1
Building
Lot Description Corner Lot
Faces Travel Welcome Way, West on W 46th Street, North on Colony Drive
Water Public Sewer, Public
Architectural Style Split Level
Structure Type Frame,Vinyl Siding
New Construction false
Schools
Elementary Schools Harrison
Middle Schools Wood
High Schools Davenport North
Others
Tax ID P1114B26
GET MORE INFORMATION
Broker Associate | License ID: 64826000







