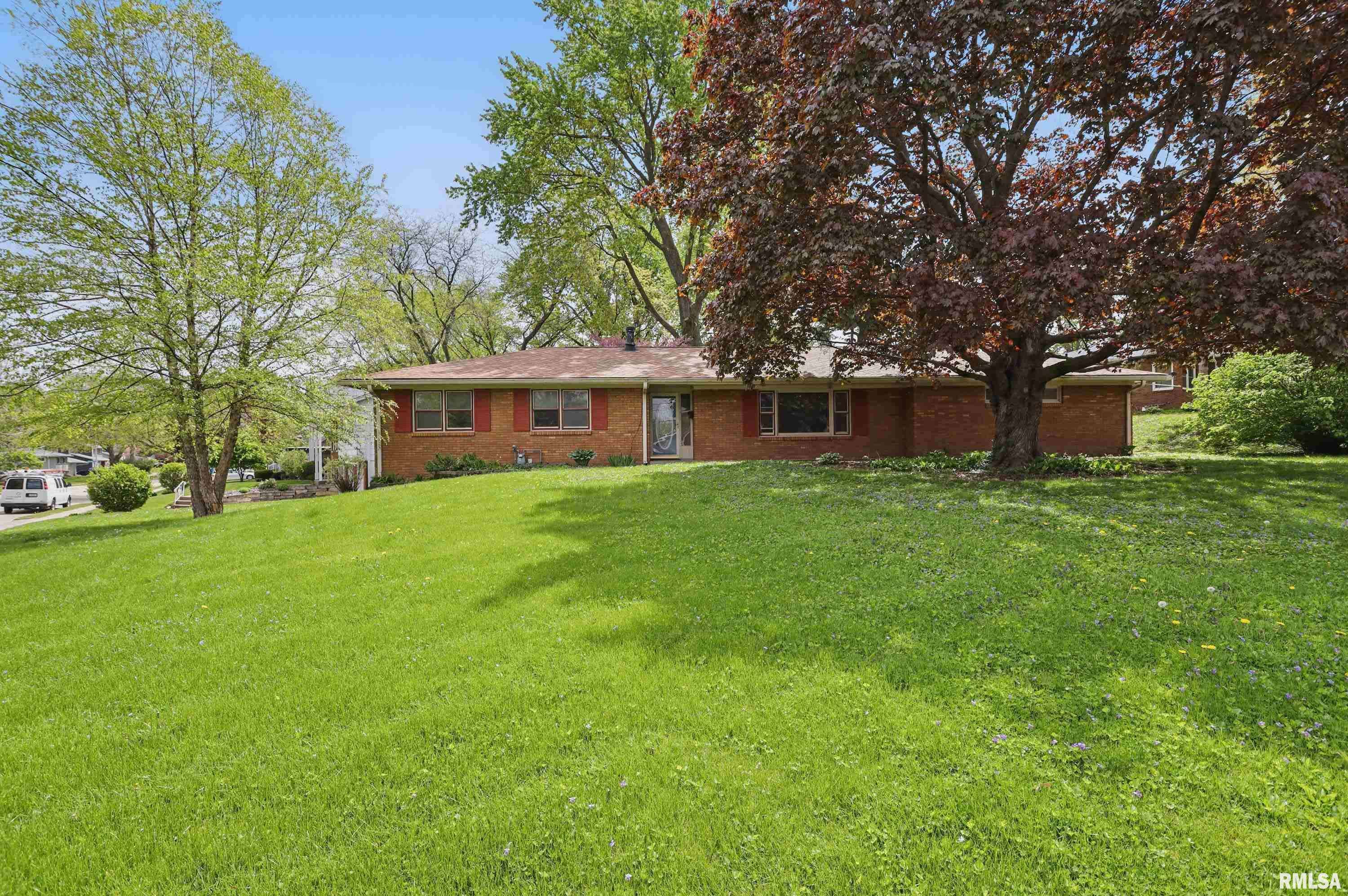3 Beds
2 Baths
2,201 SqFt
3 Beds
2 Baths
2,201 SqFt
OPEN HOUSE
Sun May 25, 2:30pm - 3:30pm
Key Details
Property Type Single Family Home
Sub Type Single Family Residence
Listing Status Active
Purchase Type For Sale
Square Footage 2,201 sqft
Price per Sqft $115
Subdivision Peeter
MLS Listing ID QC4263469
Style Ranch
Bedrooms 3
Full Baths 1
Half Baths 1
Year Built 1963
Annual Tax Amount $3,536
Tax Year 2023
Lot Size 0.320 Acres
Acres 0.32
Lot Dimensions 100x140
Property Sub-Type Single Family Residence
Source rmlsa
Property Description
Location
State IA
County Scott
Area Qcara Area
Direction East side of Jersey Ridge between Columbia Avenue and East Central Park
Rooms
Basement Daylight, Finished, Partial, Sump Pump
Kitchen Dining Formal, Eat-In Kitchen, Pantry
Interior
Interior Features Cable Available, Ceiling Fan(s)
Heating Baseboard, Hot Water, Gas Water Heater
Cooling Central Air
Fireplaces Number 1
Fireplaces Type Wood Burning, Recreation Room
Fireplace Y
Appliance Microwave, Range, Dryer
Exterior
Exterior Feature Shed(s)
Garage Spaces 2.0
View true
Roof Type Shingle
Garage 1
Building
Lot Description Corner Lot, Level
Faces East side of Jersey Ridge between Columbia Avenue and East Central Park
Foundation Block
Water Public, Public Sewer
Architectural Style Ranch
Structure Type Brick
New Construction false
Schools
Elementary Schools Davenport
Middle Schools Sudlow
High Schools Davenport Central
Others
Tax ID D0037-05
GET MORE INFORMATION
Broker Associate | License ID: 64826000







