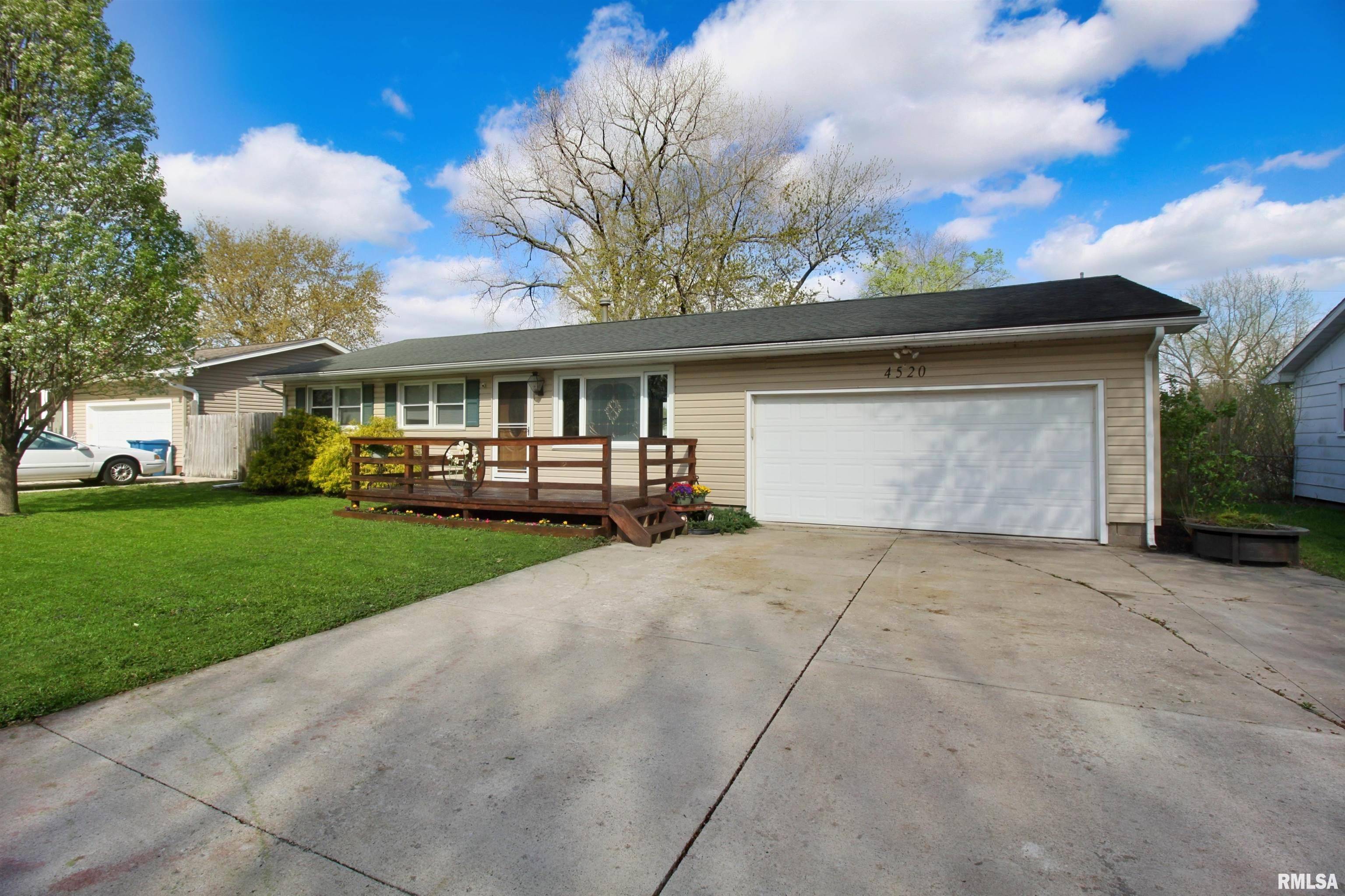3 Beds
1 Bath
988 SqFt
3 Beds
1 Bath
988 SqFt
OPEN HOUSE
Sat May 17, 10:00am - 12:00pm
Key Details
Property Type Single Family Home
Sub Type Single Family Residence
Listing Status Active
Purchase Type For Sale
Square Footage 988 sqft
Price per Sqft $167
Subdivision Park Brook Lane
MLS Listing ID QC4263263
Style Ranch
Bedrooms 3
Full Baths 1
Year Built 1970
Annual Tax Amount $1,910
Tax Year 2024
Lot Size 10,018 Sqft
Acres 0.23
Lot Dimensions 72x136
Property Sub-Type Single Family Residence
Source rmlsa
Property Description
Location
State IL
County Rock Island
Area Qcara Area
Direction 46th Ave. North on 11th ST. A
Rooms
Basement Crawl Space
Kitchen Breakfast Bar
Interior
Heating Natural Gas, Forced Air
Cooling Central Air
Fireplace Y
Appliance Dishwasher, Microwave, Range, Refrigerator, Water Softener Owned
Exterior
Garage Spaces 2.0
View true
Roof Type Shingle
Street Surface Paved
Garage 1
Building
Lot Description Level
Faces 46th Ave. North on 11th ST. A
Water Shared Well, Septic System
Architectural Style Ranch
Structure Type Vinyl Siding
New Construction false
Schools
High Schools Moline
Others
Tax ID 17-17-110-037
GET MORE INFORMATION
Broker Associate | License ID: 64826000







