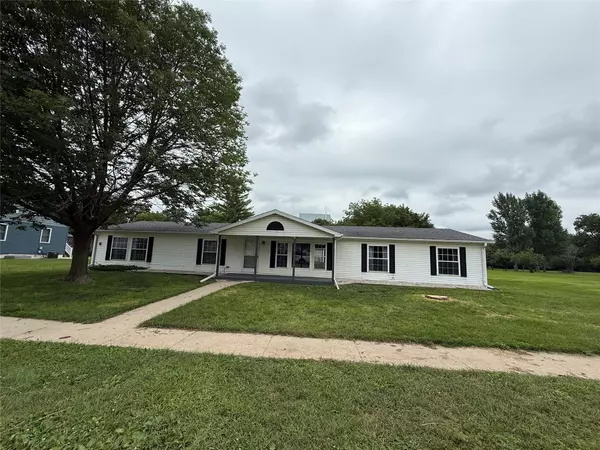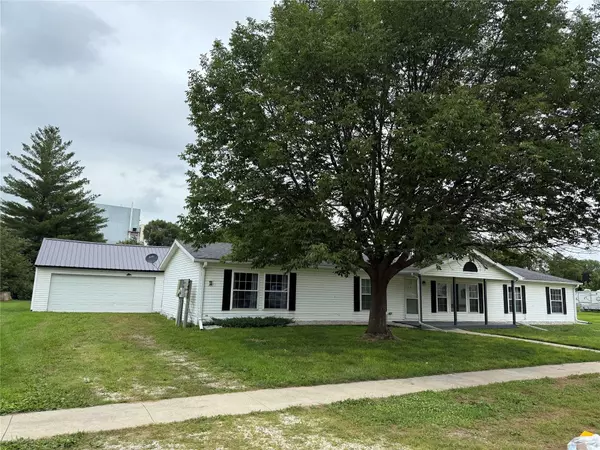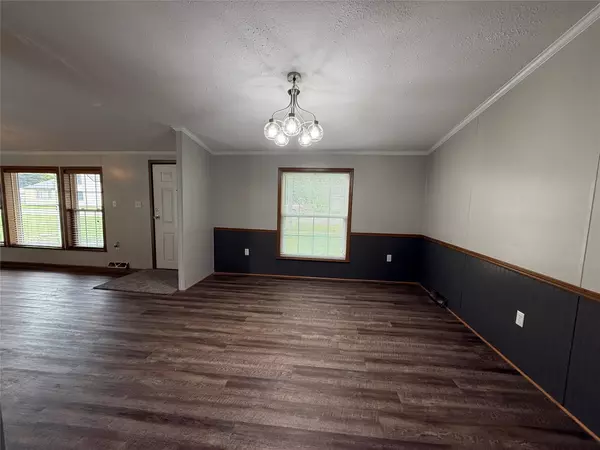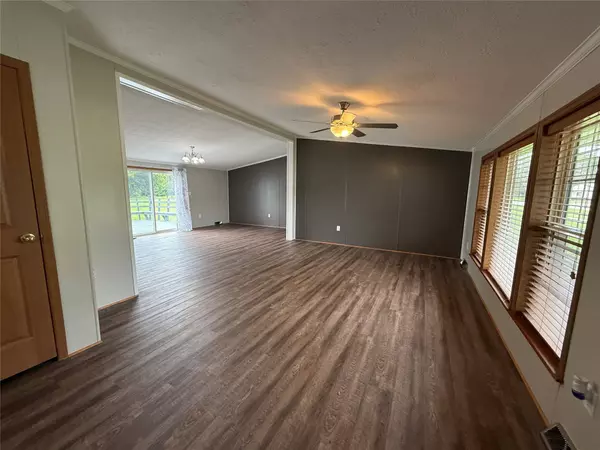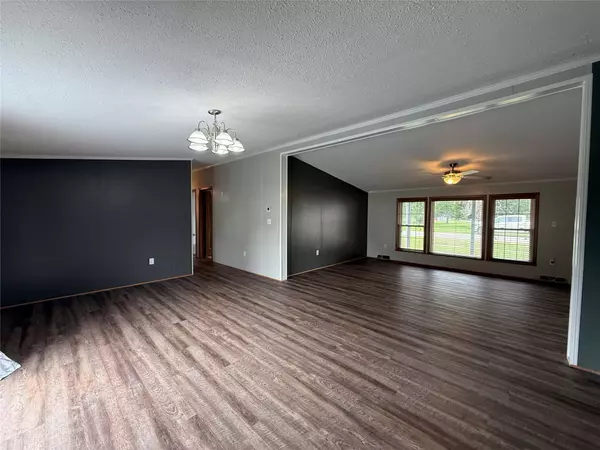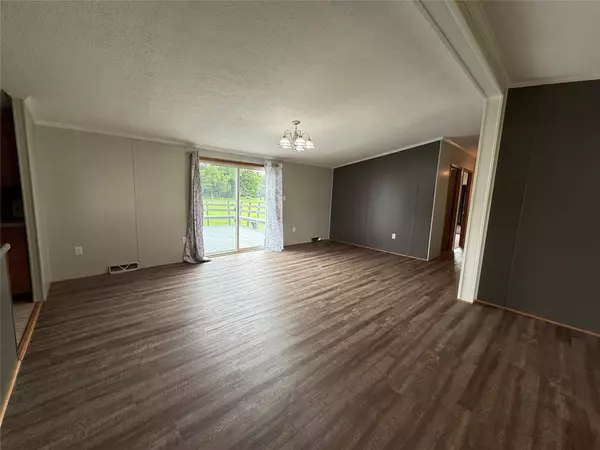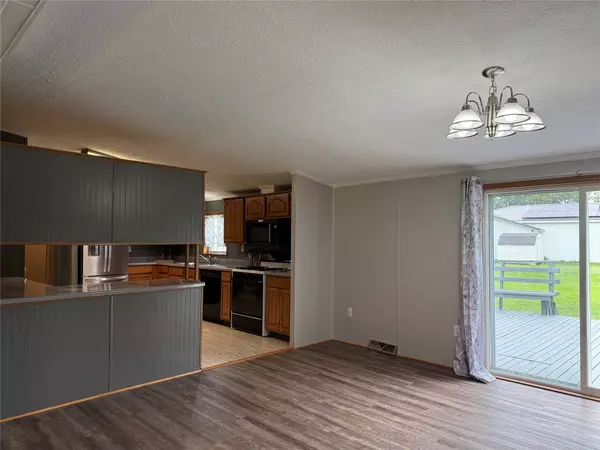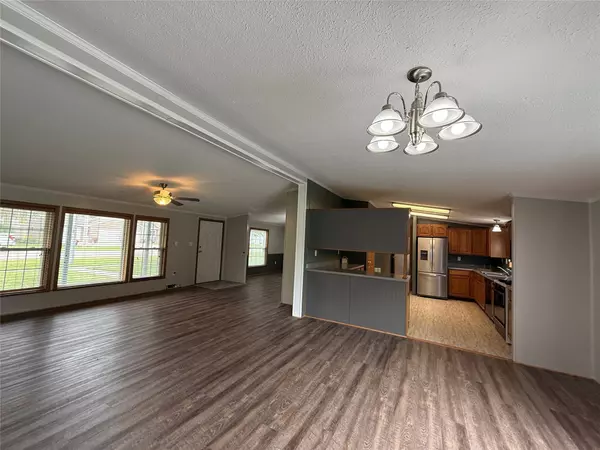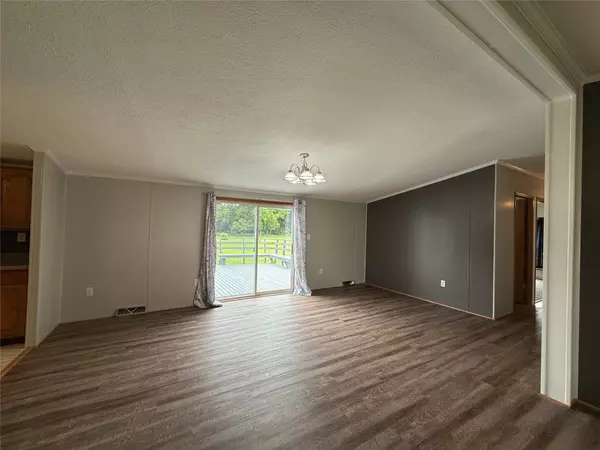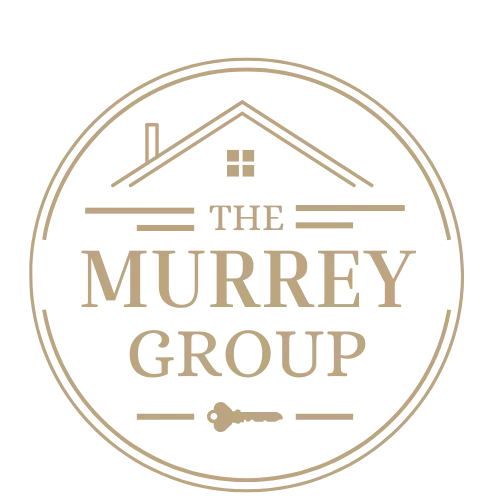
GALLERY
PROPERTY DETAIL
Key Details
Property Type Single Family Home
Sub Type Residential
Listing Status Active
Purchase Type For Sale
Square Footage 2, 128 sqft
Price per Sqft $84
MLS Listing ID 723072
Style Ranch
Bedrooms 4
Full Baths 2
Half Baths 1
HOA Y/N No
Year Built 1997
Annual Tax Amount $2,483
Lot Size 0.321 Acres
Acres 0.321
Property Sub-Type Residential
Location
State IA
County Hardin
Area Alden
Zoning RES
Rooms
Main Level Bedrooms 4
Building
Entry Level One
Foundation Slab
Sewer Public Sewer
Water Public
Level or Stories One
Interior
Interior Features Dining Area, Separate/Formal Dining Room
Heating Forced Air, Gas
Cooling Central Air
Flooring Carpet
Fireplace No
Appliance Dryer, Dishwasher, Microwave, Refrigerator, Stove, Washer
Laundry Main Level
Exterior
Exterior Feature Deck
Parking Features Attached, Carport, Detached, Garage, One Car Garage, Two Car Garage
Garage Spaces 1.0
Garage Description 1.0
Roof Type Asphalt,Shingle
Porch Deck
Private Pool No
Schools
School District Outside School District
Others
Senior Community No
Tax ID 892118331005
Monthly Total Fees $206
Acceptable Financing Cash, Conventional, FHA, VA Loan
Listing Terms Cash, Conventional, FHA, VA Loan
SIMILAR HOMES FOR SALE
Check for similar Single Family Homes at price around $179,000 in Alden,IA
CONTACT

