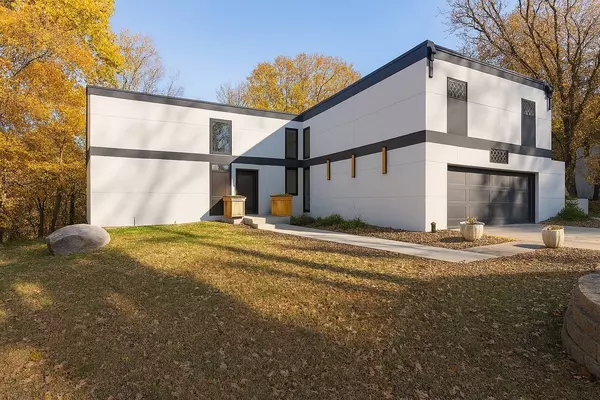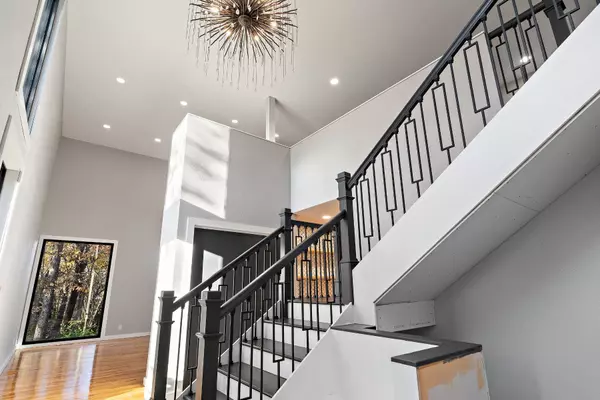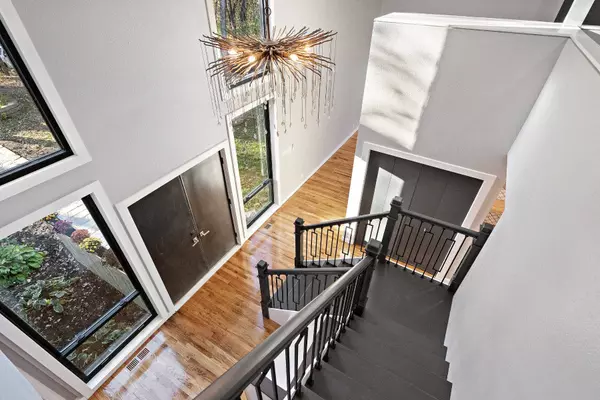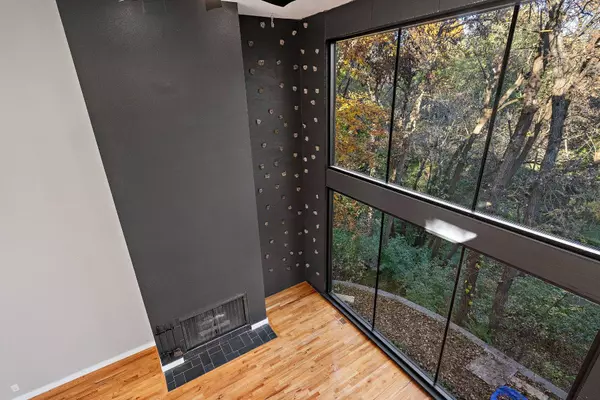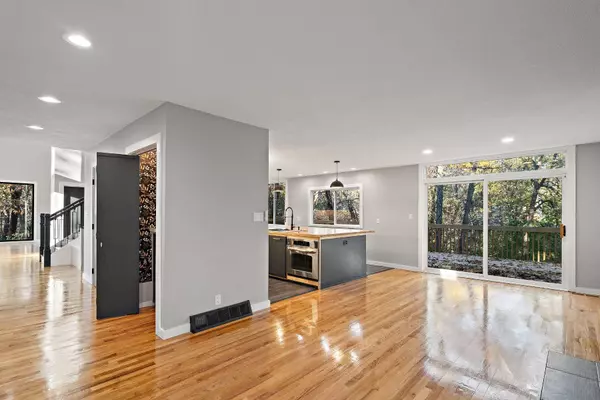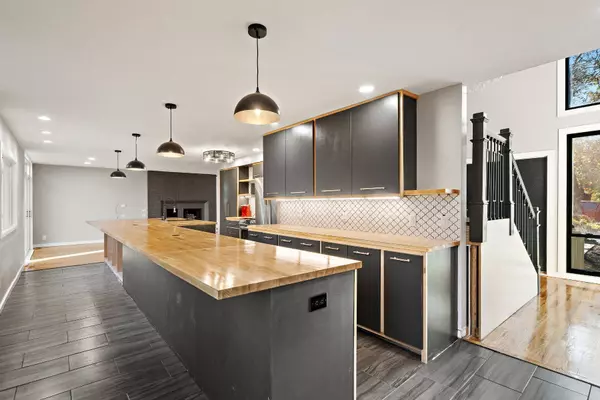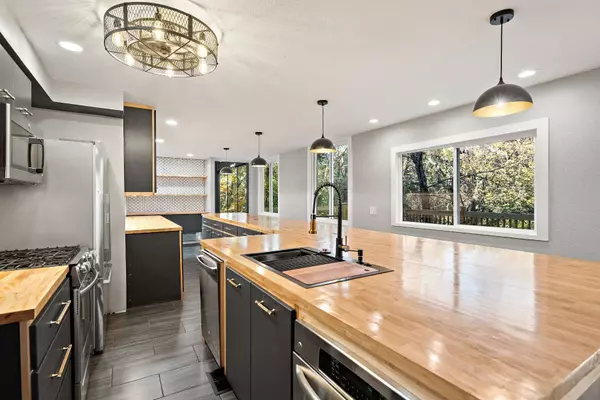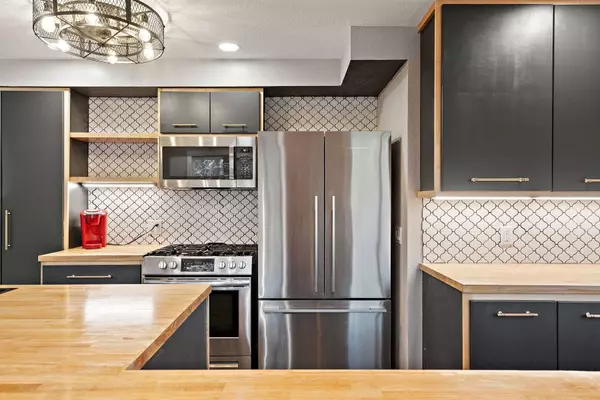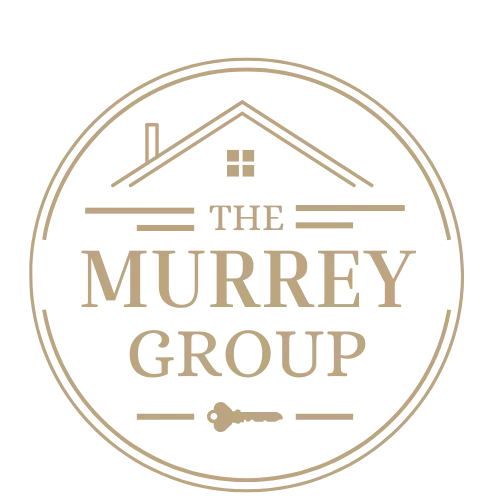
GALLERY
PROPERTY DETAIL
Key Details
Property Type Single Family Home
Sub Type Residential
Listing Status Active
Purchase Type For Sale
Square Footage 2, 792 sqft
Price per Sqft $295
MLS Listing ID 729890
Style Two Story
Bedrooms 4
Full Baths 3
Half Baths 1
HOA Y/N No
Year Built 1974
Annual Tax Amount $8,703
Lot Size 0.403 Acres
Acres 0.403
Property Sub-Type Residential
Location
State IA
County Polk
Area West Des Moines
Zoning Res
Rooms
Basement Finished, Walk-Out Access
Building
Entry Level Two
Foundation Block
Sewer Septic Tank
Water Public
Level or Stories Two
Interior
Interior Features Wet Bar, Dining Area, Eat-in Kitchen, Fireplace, Cable TV
Heating Gas, Natural Gas
Cooling Central Air
Flooring Hardwood, Tile
Fireplaces Number 2
Fireplaces Type Wood Burning
Fireplace Yes
Appliance Dryer, Dishwasher, Microwave, Refrigerator, Stove, Washer
Laundry Main Level
Exterior
Exterior Feature Deck
Parking Features Attached, Garage, Two Car Garage
Garage Spaces 2.0
Garage Description 2.0
Roof Type Rubber
Porch Deck
Private Pool No
Schools
School District West Des Moines
Others
Senior Community No
Tax ID 32002826271000
Monthly Total Fees $725
Security Features Smoke Detector(s)
Acceptable Financing Cash, Conventional, FHA, VA Loan
Listing Terms Cash, Conventional, FHA, VA Loan
SIMILAR HOMES FOR SALE
Check for similar Single Family Homes at price around $825,000 in West Des Moines,IA
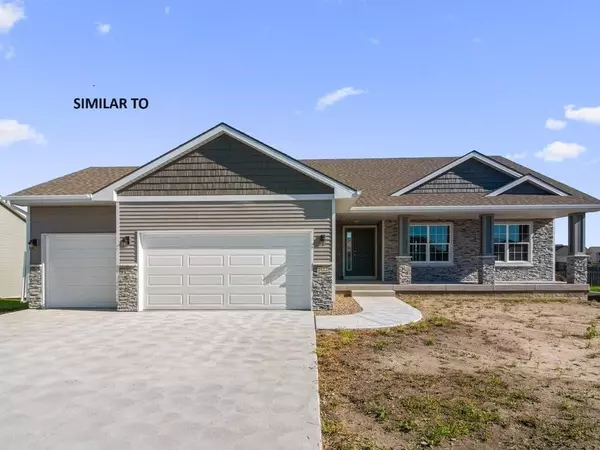
Active
$465,000
751 SE Hollow Court, West Des Moines, IA 50265
Listed by Realty ONE Group Impact3 Beds 2 Baths 1,540 SqFt
Pending
$444,900
2434 SE 12th Street, West Des Moines, IA 50265
Listed by RE/MAX Precision3 Beds 4 Baths 1,979 SqFt
Active
$622,330
426 Stillwater Court, West Des Moines, IA 50265
Listed by RE/MAX Precision4 Beds 3 Baths 2,335 SqFt
CONTACT


